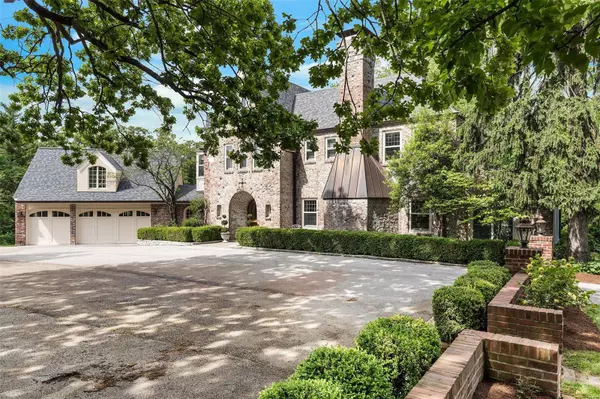For more information regarding the value of a property, please contact us for a free consultation.
1215 Hampton Park DR Richmond Heights, MO 63117
Want to know what your home might be worth? Contact us for a FREE valuation!

Our team is ready to help you sell your home for the highest possible price ASAP
Key Details
Sold Price $1,278,000
Property Type Single Family Home
Sub Type Residential
Listing Status Sold
Purchase Type For Sale
Square Footage 5,873 sqft
Price per Sqft $217
Subdivision Hampton Park
MLS Listing ID MAR18040591
Sold Date 01/22/19
Style Historic,Other
Bedrooms 5
Full Baths 4
Half Baths 2
HOA Fees $14/ann
Year Built 1928
Annual Tax Amount $30,426
Lot Size 1.980 Acres
Acres 1.98
Property Sub-Type Residential
Property Description
Withdraw until the first of the year **Impressive English Manor on 1.9 park-like acres in beautiful Hampton Park. The level of taste and sophisticated luxury is unmatched. From the exquisite architectural detail to the extensive renovations, imagine living in open light-filled space perfect for family living and stylish soirees. Every amenity for today's lifestyle. Leaded glass, slate & hardwood, 4 fireplaces, chef's kitchen & butler's pantry, sunny den off living room, stunning dining room, amazing master suite/bath. Additional 3-5 bedrooms & 3 ½ bths. Information with detailed upgrades and list of exclusions available. Spotless 3 car attached garage w/office/fitness area above. MOVE- IN READY. Minutes from Clayton, Park & downtown. A truly exceptional offer.
Location
State MO
County St Louis
Area Maplewood-Rchmnd Hts
Rooms
Basement Full, Partially Finished, Concrete, Rec/Family Area
Interior
Interior Features Bookcases, Center Hall Plan, Historic/Period Mlwk, Open Floorplan, Carpets, Special Millwork, High Ceilings, Some Wood Floors
Heating Dual, Forced Air, Radiator(s), Zoned
Cooling Ceiling Fan(s), Electric, Gas, Zoned
Fireplaces Number 4
Fireplaces Type Full Masonry, Gas, Gas Starter, Woodburning Fireplce
Fireplace Y
Appliance Dishwasher, Disposal, Gas Cooktop, Microwave, Electric Oven, Refrigerator
Exterior
Parking Features true
Garage Spaces 3.0
Amenities Available Security Lighting, Workshop Area
View Y/N No
Private Pool false
Building
Lot Description Partial Fencing, Streetlights, Wood Fence
Sewer Public Sewer
Water Public
Level or Stories 2.5 Story
Structure Type Brick
Schools
Elementary Schools Mrh Elementary
Middle Schools Mrh Middle
High Schools Maplewood-Richmond Hgts. High
School District Maplewood-Richmond Heights
Others
Ownership Private
Special Listing Condition Renovated, None
Read Less
GET MORE INFORMATION





