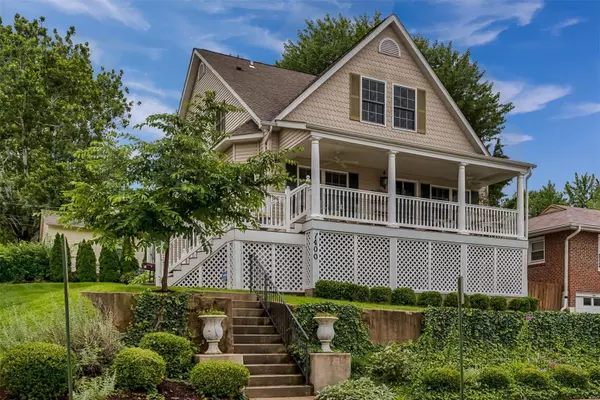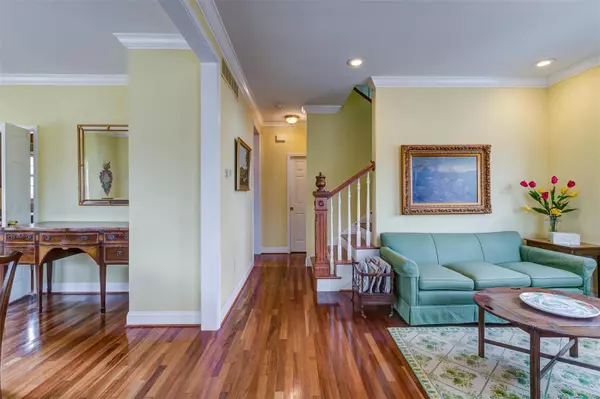For more information regarding the value of a property, please contact us for a free consultation.
7400 Hoover AVE Richmond Heights, MO 63117
Want to know what your home might be worth? Contact us for a FREE valuation!

Our team is ready to help you sell your home for the highest possible price ASAP
Key Details
Sold Price $360,000
Property Type Single Family Home
Sub Type Residential
Listing Status Sold
Purchase Type For Sale
Square Footage 2,600 sqft
Price per Sqft $138
Subdivision F M Sterretts Addition To Forrest Park
MLS Listing ID MAR19017545
Sold Date 11/21/19
Style Traditional,Victorian,Other
Bedrooms 4
Full Baths 2
Half Baths 1
Year Built 2007
Annual Tax Amount $5,275
Lot Dimensions 50 x 112
Property Sub-Type Residential
Property Description
Custom built move-in ready 2600 sq ft 12 yr old home. Bright open floor plan-great for entertaining & comfortable living. An expansive covered front porch opens to this light-filled home. Lots of windows (including 2 bay windows). The main floor has a center island eat-in kitchen, den w/gas fireplace, cheerful sun room, master bedroom suite w/private bath & walk-in closet, main floor laundry & guest half bath. The 2nd floor has 3 more large bedrooms (add doors to hallway & closet in 16' x 13' room to make it an official bedroom),a large hall bathroom & lots of closets. Spacious walk-out lower level w/high ceiling & bathroom rough-in is just waiting to be easily converted into additional living space. 2 car off street parking is just a few steps from the back door! Bid for one car garage available; City has approved its location. Low maintenance yard gives more time for weekend fun! Area home values include nearby $650,000+ new home construction.Excellent investment value.
Location
State MO
County St Louis
Area Clayton
Rooms
Basement Full, Bath/Stubbed, Sump Pump, Unfinished, Walk-Out Access
Main Level Bedrooms 1
Interior
Interior Features High Ceilings, Window Treatments, Walk-in Closet(s), Some Wood Floors
Heating Forced Air
Cooling Electric
Fireplaces Number 1
Fireplaces Type Gas, Ventless
Fireplace Y
Appliance Dishwasher, Disposal, Dryer, Gas Cooktop, Microwave, Gas Oven, Refrigerator, Washer
Exterior
Parking Features false
View Y/N No
Private Pool false
Building
Lot Description Corner Lot, Fence-Invisible Pet, Sidewalks, Streetlights
Story 2
Sewer Public Sewer
Water Public
Level or Stories Two
Structure Type Vinyl Siding
Schools
Elementary Schools Ralph M. Captain Elem.
Middle Schools Wydown Middle
High Schools Clayton High
School District Clayton
Others
Ownership Private
Special Listing Condition Owner Occupied, None
Read Less
GET MORE INFORMATION





