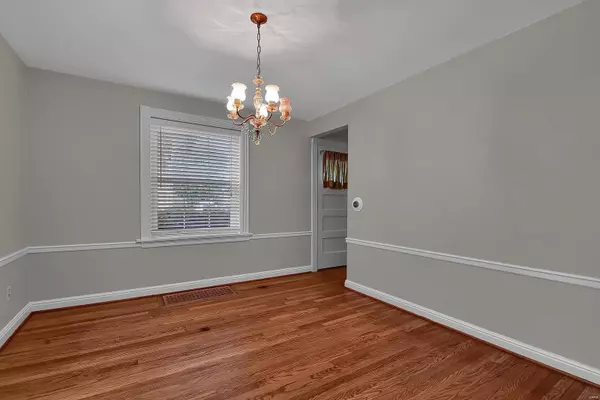For more information regarding the value of a property, please contact us for a free consultation.
2124 Bredell AVE St Louis, MO 63143
Want to know what your home might be worth? Contact us for a FREE valuation!

Our team is ready to help you sell your home for the highest possible price ASAP
Key Details
Sold Price $210,000
Property Type Single Family Home
Sub Type Residential
Listing Status Sold
Purchase Type For Sale
Square Footage 1,656 sqft
Price per Sqft $126
Subdivision South Richmond Heights
MLS Listing ID MAR19049530
Sold Date 08/06/19
Style Traditional
Bedrooms 3
Full Baths 1
Year Built 1941
Annual Tax Amount $3,366
Lot Size 6,534 Sqft
Acres 0.15
Lot Dimensions 55X143X54X149
Property Sub-Type Residential
Property Description
Charming 1940's Art-Deco brick home with tons of character! Exquisite curb appeal with striking brick exterior, mature trees and spacious fenced-in yard! Large Living space boasting original hardwoods wood-burning fireplace with brick surround. Open Kitchen with unique curved stove alcove and large encased pass through looking into the dining room. Additional Family/den area located off the living room. Upstairs leads to 3 bedrooms with cove ceilings, original hardwoods and encased windows plus classic hall bathroom featuring sleek, upgraded flooring. Side Entry 1 car garage! Privacy Fence surrounds large back yard and patio space- great for summer BBQ's. Located in Close Proximity to Lindbergh Park and Maplewood Commons!
Location
State MO
County St Louis
Area Maplewood-Rchmnd Hts
Rooms
Basement Block, Full, Unfinished, Walk-Out Access
Interior
Interior Features Historic/Period Mlwk, Special Millwork, Some Wood Floors
Heating Forced Air
Cooling Ceiling Fan(s), Electric
Fireplaces Number 1
Fireplaces Type Woodburning Fireplce
Fireplace Y
Appliance Dishwasher, Gas Oven
Exterior
Parking Features true
Garage Spaces 1.0
View Y/N No
Private Pool false
Building
Lot Description Corner Lot, Fencing, Level Lot, Sidewalks, Streetlights, Wood Fence
Story 2
Sewer Public Sewer
Water Public
Level or Stories Two
Structure Type Brick
Schools
Elementary Schools Mrh Elementary
Middle Schools Mrh Middle
High Schools Maplewood-Richmond Hgts. High
School District Maplewood-Richmond Heights
Others
Ownership Private
Special Listing Condition None
Read Less
GET MORE INFORMATION





