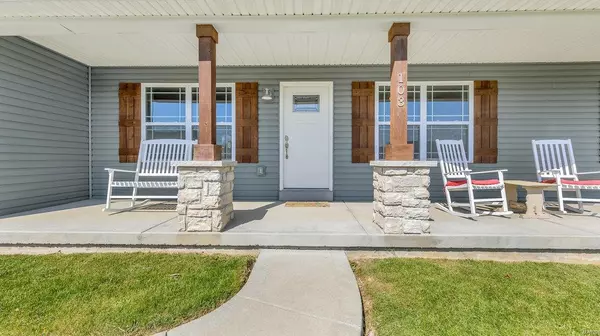For more information regarding the value of a property, please contact us for a free consultation.
103 Bombadill BLVD Wright City, MO 63390
Want to know what your home might be worth? Contact us for a FREE valuation!

Our team is ready to help you sell your home for the highest possible price ASAP
Key Details
Sold Price $275,000
Property Type Single Family Home
Sub Type Residential
Listing Status Sold
Purchase Type For Sale
Square Footage 1,370 sqft
Price per Sqft $200
Subdivision The Shire
MLS Listing ID MAR23020429
Sold Date 06/29/23
Style Traditional
Bedrooms 3
Full Baths 2
Year Built 2018
Annual Tax Amount $2,136
Lot Size 10,454 Sqft
Acres 0.24
Lot Dimensions 91x121x81x120
Property Sub-Type Residential
Property Description
A beautiful large relaxing front porch makes this 3 bedroom, 2 bath traditional ranch home one you don't want to miss. Enter into an open floor plan with vaulted ceilings and luxury vinyl plank floors throughout all the living areas. The great room, kitchen and dining room all converge together for optimal entertaining. The kitchen offers white cabinets, granite and butcher block counters, stainless steel appliances and a center breakfast island. Right next to the kitchen is the dining area which leads out to a 10x10 covered patio that opens up into a level back yard with a 6' privacy fence. The primary suite is spacious with a large bow/bay window, vaulted ceilings, walk-in closet and full bath. Two more bedrooms, a hall bath and a laundry finish out the main floor. The oversized 20'x37'garage leaves enough room for a workshop or one of your many toys. The lower level is unfinished and awaits your finishing touches with an egress window and a rough-in bath.
Location
State MO
County Warren
Area Wright City R-2
Rooms
Basement Egress Window(s), Full, Concrete, Bath/Stubbed, Unfinished
Main Level Bedrooms 3
Interior
Interior Features Center Hall Plan, Open Floorplan, Vaulted Ceiling, Walk-in Closet(s)
Heating Forced Air
Cooling Electric
Fireplace Y
Appliance Dishwasher, Microwave, Electric Oven, Refrigerator, Stainless Steel Appliance(s)
Exterior
Parking Features true
Garage Spaces 2.0
Amenities Available Underground Utilities, Workshop Area
View Y/N No
Private Pool false
Building
Lot Description Fencing, Level Lot, Streetlights
Story 1
Sewer Public Sewer
Water Public
Level or Stories One
Structure Type Brick Veneer, Vinyl Siding
Schools
Elementary Schools Wright City East/West
Middle Schools Wright City Middle
High Schools Wright City High
School District Wright City R-Ii
Others
Ownership Private
Special Listing Condition Owner Occupied, None
Read Less
GET MORE INFORMATION





