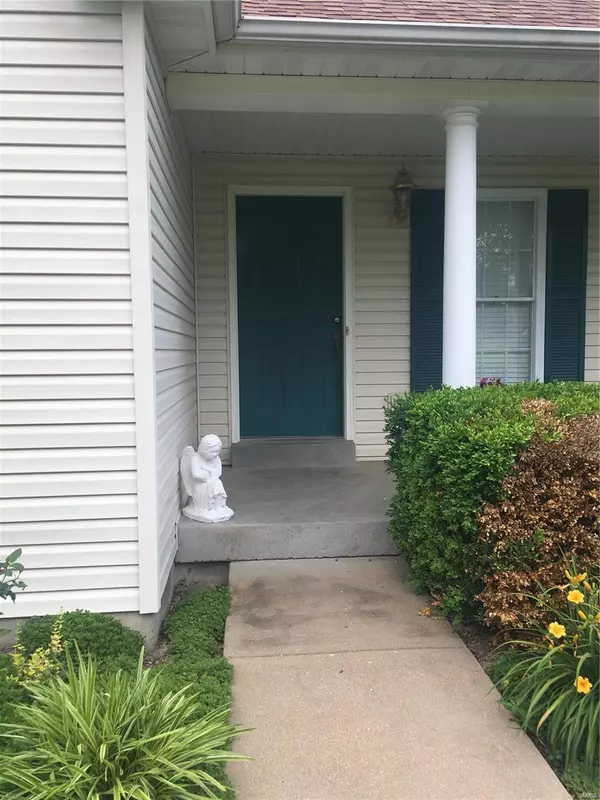For more information regarding the value of a property, please contact us for a free consultation.
682 Pattington LN Union, MO 63084
Want to know what your home might be worth? Contact us for a FREE valuation!

Our team is ready to help you sell your home for the highest possible price ASAP
Key Details
Sold Price $549,000
Property Type Single Family Home
Sub Type Residential
Listing Status Sold
Purchase Type For Sale
Square Footage 2,339 sqft
Price per Sqft $234
Subdivision Carrollton Acres
MLS Listing ID MAR23045027
Sold Date 09/08/23
Style Traditional
Bedrooms 4
Full Baths 4
Half Baths 1
HOA Fees $58/ann
Year Built 2000
Annual Tax Amount $3,368
Lot Size 7.570 Acres
Acres 7.57
Lot Dimensions 00x00x00x00
Property Sub-Type Residential
Property Description
Ranch Home on 7+ park like acres w/concrete drive - Open Floor Plan - vaulted great room w/wood floors. Large kitchen w/island, plenty of cabinets, pantry & refrigerator. Great room has a wall of windows for plenty of light - access concrete patio from dining area for your outdoor entertaining. Master bath has a coffered ceiling, large walk-in closet, master bath w/tub, separate shower and vanity area. Main floor laundry w/access to garage & includes a separate half bath. Lower level has apartment/in-law quarters including full kitchen (w/all appliances), full bath, laundry room (washer & dryer stay), living room, & sleeping room w/two large closets. Remaining basement area has a full bath and plenty of room for entertaining. Outbuilding is 40x80 metal building with concrete floor - 19x23 insulated workshop w/passage door - garage door access into building - 12x40 lean-to on back of building. Asphalt road frontage & creek surrounding the property. This dream home is waiting for you!
Location
State MO
County Franklin
Area Union R-11
Rooms
Basement Bathroom in LL, Full, Partially Finished, Concrete, Rec/Family Area, Sleeping Area, Storage Space, Walk-Out Access
Main Level Bedrooms 4
Interior
Interior Features Coffered Ceiling(s), Open Floorplan, Carpets, Window Treatments, Vaulted Ceiling, Walk-in Closet(s), Some Wood Floors
Heating Forced Air
Cooling Attic Fan, Ceiling Fan(s), Electric
Fireplaces Number 1
Fireplaces Type Gas
Fireplace Y
Appliance Dishwasher, Disposal, Dryer, Microwave, Electric Oven, Refrigerator, Washer, Water Softener
Exterior
Parking Features true
Garage Spaces 2.0
Amenities Available Workshop Area
View Y/N No
Private Pool false
Building
Lot Description Backs to Trees/Woods, Creek, Level Lot, Suitable for Horses
Story 1
Sewer Septic Tank
Water Well
Level or Stories One
Structure Type Vinyl Siding
Schools
Elementary Schools Prairie Dell Elem.
Middle Schools Union Middle
High Schools Union High
School District Union R-Xi
Others
Ownership Private
Special Listing Condition None
Read Less




