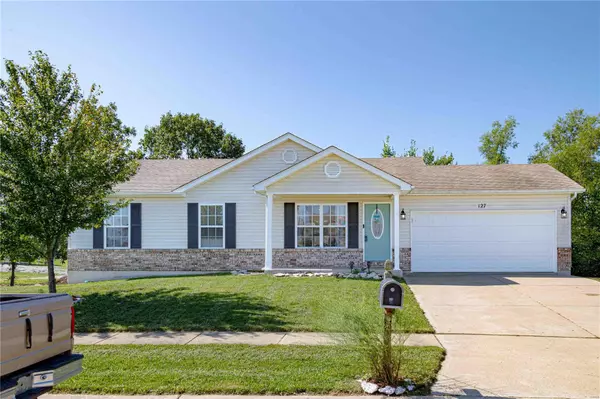For more information regarding the value of a property, please contact us for a free consultation.
127 Hickory Trails DR Wright City, MO 63390
Want to know what your home might be worth? Contact us for a FREE valuation!

Our team is ready to help you sell your home for the highest possible price ASAP
Key Details
Sold Price $220,000
Property Type Single Family Home
Sub Type Residential
Listing Status Sold
Purchase Type For Sale
Square Footage 1,221 sqft
Price per Sqft $180
Subdivision Hickory Trails
MLS Listing ID MAR23050702
Sold Date 10/06/23
Style Traditional
Bedrooms 3
Full Baths 2
HOA Fees $8/ann
Year Built 2008
Annual Tax Amount $1,541
Lot Size 9,932 Sqft
Acres 0.228
Lot Dimensions irr
Property Sub-Type Residential
Property Description
Welcome Home to this beautiful ranch home nestled on a spacious lot in a cul de sac with a private backyard. Relax with your morning coffee on the covered front porch. This bright & open floor plan features 3 bedrooms and 2 full baths with main floor laundry plus a partially finished LL w / sleeping room. Upon entry, you are greeted with a large Great Room with a soaring vaulted ceiling, a large eat-in kitchen with ample counter space, a ton of cabinets & pantry! From the Atrium door in the kitchen step out to your private tree-lined lot. Retreat to the master suite w/walk-in closet & private bath! The main floor also features 2 additional bedrooms
and a full bath! The partially finished lower level features an additional sleeping area & rough-in for an additional full bath! USDA 100% financing!! Easy access to the highway,
shopping & dining & just 10 minutes from Wentzville or Warrenton!
Location
State MO
County Warren
Area Wright City R-2
Rooms
Basement Concrete, Full, Partially Finished, Bath/Stubbed, Sleeping Area
Main Level Bedrooms 3
Interior
Interior Features Open Floorplan, Carpets, Vaulted Ceiling, Some Wood Floors
Heating Forced Air
Cooling Ceiling Fan(s), Electric
Fireplaces Type None
Fireplace Y
Appliance Dishwasher, Disposal, Microwave, Electric Oven
Exterior
Parking Features true
Garage Spaces 2.0
Amenities Available Underground Utilities
View Y/N No
Private Pool false
Building
Lot Description Backs to Comm. Grnd, Backs to Trees/Woods, Level Lot, Sidewalks, Streetlights
Story 1
Sewer Public Sewer
Water Public
Level or Stories One
Structure Type Brick Veneer, Frame, Vinyl Siding
Schools
Elementary Schools Wright City East/West
Middle Schools Wright City Middle
High Schools Wright City High
School District Wright City R-Ii
Others
Ownership Private
Special Listing Condition None
Read Less
GET MORE INFORMATION





