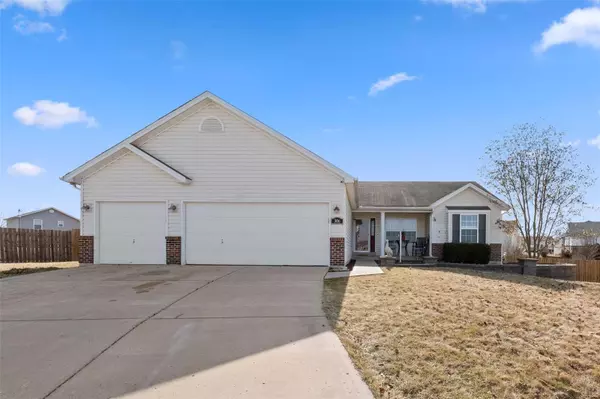For more information regarding the value of a property, please contact us for a free consultation.
306 Lake Tucci CT Wright City, MO 63390
Want to know what your home might be worth? Contact us for a FREE valuation!

Our team is ready to help you sell your home for the highest possible price ASAP
Key Details
Sold Price $329,900
Property Type Single Family Home
Sub Type Residential
Listing Status Sold
Purchase Type For Sale
Square Footage 1,392 sqft
Price per Sqft $236
Subdivision Lake Tucci
MLS Listing ID MAR24007278
Sold Date 03/21/24
Style Traditional
Bedrooms 5
Full Baths 3
Year Built 2005
Annual Tax Amount $2,599
Lot Size 0.349 Acres
Acres 0.349
Property Sub-Type Residential
Property Description
It is COLD outside so imagine yourself in this POOL come SUMMER! Your home is here! Stunning 5 bed, 3 bath ranch in the heart of Wright City with over 2500 sq ft throughout! An open floor plan greets as you enter into the living room where you will find a beautiful fireplace focal point. The spacious kitchen boasts custom cabinets, and stainless appliances including a double oven! Entertaining is easy in this home as you will LOVE the above ground pool and oasis out back complete with garden beds! Main floor laundry leads to the massive 3 car garage. The master suite and 2 additional bedrooms as well as the 2nd guest full bath complete the main level. Downstairs find an incredible finished rec room, 2 more bedrooms, and a 3rd bath. This house is wonderful for entertaining, and will certainly be an easy place to call home. Be sure to book your appointment to view, asap! ACTIVE FRIDAY!
Location
State MO
County Warren
Area Wright City R-2
Rooms
Basement Bathroom in LL, Partially Finished, Rec/Family Area, Sleeping Area
Main Level Bedrooms 3
Interior
Interior Features Open Floorplan, Carpets, Window Treatments, Vaulted Ceiling
Heating Forced Air
Cooling Ceiling Fan(s), Electric
Fireplaces Number 1
Fireplaces Type Gas
Fireplace Y
Appliance Dishwasher, Disposal, Double Oven, Microwave, Electric Oven, Refrigerator, Stainless Steel Appliance(s)
Exterior
Parking Features true
Garage Spaces 3.0
Amenities Available Above Ground Pool
View Y/N No
Private Pool true
Building
Lot Description Fencing, Level Lot
Story 1
Sewer Public Sewer
Water Public
Level or Stories One
Structure Type Brick Veneer,Vinyl Siding
Schools
Elementary Schools Wright City East/West
Middle Schools Wright City Middle
High Schools Wright City High
School District Wright City R-Ii
Others
Ownership Private
Special Listing Condition None
Read Less
GET MORE INFORMATION





