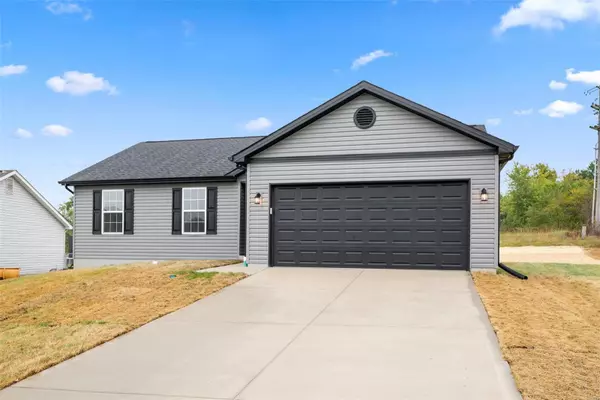For more information regarding the value of a property, please contact us for a free consultation.
1030 Samwise St. TBB Wright City, MO 63390
Want to know what your home might be worth? Contact us for a FREE valuation!

Our team is ready to help you sell your home for the highest possible price ASAP
Key Details
Sold Price $265,000
Property Type Single Family Home
Sub Type New Construction
Listing Status Sold
Purchase Type For Sale
Square Footage 1,200 sqft
Price per Sqft $220
Subdivision The Shire
MLS Listing ID MAR24002305
Sold Date 09/04/24
Style Traditional
Bedrooms 3
Full Baths 2
Construction Status New Construction
Lot Size 9,148 Sqft
Acres 0.21
Lot Dimensions .21
Property Sub-Type New Construction
Property Description
Phase 4 of the Shire Pre-Sale going on now! This TBB will begin Construction in February to be completed in Early Summer. The Bluffwood A Model Boasts 3Bed/2Bath 1200 Sqft Open Floor plan. Enter in the Foyer to the Great Room W/Vaulted Ceilings & Ceiling Fan. In the Kitchen you will find 42in Shaker Cabinets, Hard Surface Countertops, Pantry, Stainless Steel Appliances and Recessed Lighting. The Master Suite includes a Walk-In Closet, Ceiling Fan, Master Bath with Linen Closet & a Walk-In Shower. Other Interior Upgrades include Upgraded Flooring, Tilt-in Windows, 2 Panel Doors and Brushed Nickel Hardware & Light Fixtures and Front Bedrooms braced for Ceiling Fans. Full Basement W/ Egress Window, Sump-Pump, and Rough-In Bath. The Exterior includes 2 Car Garage W/Opener, Architectual Shingles, Maintenace-Free Vinyl Siding, Shake Siding in Gables & an 8X8 Patio. Hurry in to pick out your colors for this TBB. Schedule your Appointment to Visit the Display!
Location
State MO
County Warren
Area Wright City R-2
Rooms
Basement Concrete, Egress Window(s), Bath/Stubbed, Sump Pump, Unfinished
Main Level Bedrooms 3
Interior
Interior Features Open Floorplan, Vaulted Ceiling
Heating Forced Air
Cooling Central Air
Fireplaces Type None
Fireplace Y
Appliance Dishwasher, Disposal, Microwave, Electric Oven
Exterior
Parking Features true
Garage Spaces 2.0
Amenities Available Ceiling Fan, Covered Porch, Patio
View Y/N No
Private Pool false
Building
Lot Description Level Lot
Story 1
Builder Name Myers Select Homes
Sewer Public Sewer
Water Public
Level or Stories One
Structure Type Vinyl Siding
Construction Status New Construction
Schools
Elementary Schools Wright City East/West
Middle Schools Wright City Middle
High Schools Wright City High
School District Wright City R-Ii
Others
Special Listing Condition Spec Home, None
Read Less
GET MORE INFORMATION





