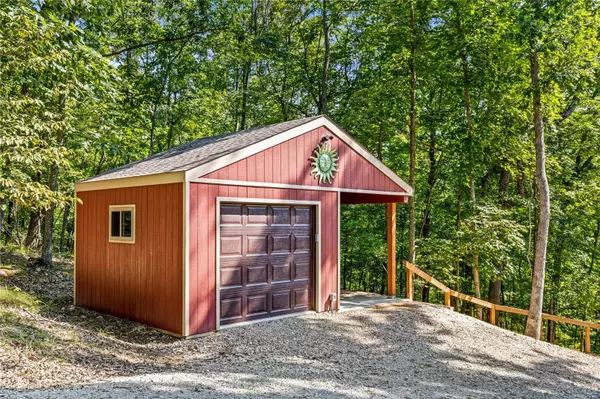For more information regarding the value of a property, please contact us for a free consultation.
2197 Alpine Forest DR Innsbrook, MO 63390
Want to know what your home might be worth? Contact us for a FREE valuation!

Our team is ready to help you sell your home for the highest possible price ASAP
Key Details
Sold Price $599,000
Property Type Single Family Home
Sub Type Residential
Listing Status Sold
Purchase Type For Sale
Square Footage 1,280 sqft
Price per Sqft $467
Subdivision Innsbrook
MLS Listing ID MAR24053877
Sold Date 10/09/24
Style Rustic,Traditional
Bedrooms 3
Full Baths 2
Year Built 2022
Annual Tax Amount $2,792
Lot Size 3.010 Acres
Acres 3.01
Lot Dimensions Variable
Property Sub-Type Residential
Property Description
Escape to this stunning, 2-year-new Timberline design A-Frame chalet at Innsbrook, nestled among 3 acres of gorgeous trees and offering the perfect year-round retreat. Thoughtfully decorated & designed with an expanded deck and screened in porch, this chalet has charming indoor & outdoor space for entertaining or enjoying quiet getaways. With 3 bedrooms, a cozy gas fireplace in the great room, and a large deck for enjoying the serene surroundings, this turn-key getaway is ready for you to enjoy immediately, with most furniture included. Washer/dryer also included. A convenient shed with a garage door provides storage for your golf cart and outdoor gear, while the fire pit and circle drive add to the charm. Located near the Alpine Dam for great fishing and just minutes from the log cabin and many hiking trails, this property is centrally located and easy to get to from several Innsbrook entrances. If desired, rent it out for extra income. Golf cart and fishing boat available separately.
Location
State MO
County Warren
Area Wright City R-2
Rooms
Basement None
Main Level Bedrooms 1
Interior
Heating Forced Air
Cooling Electric
Fireplaces Number 1
Fireplaces Type Gas
Fireplace Y
Exterior
Parking Features true
Garage Spaces 1.0
View Y/N No
Private Pool false
Building
Lot Description Backs to Trees/Woods
Story 1.5
Sewer Community Sewer
Water Community
Level or Stories One and One Half
Schools
Elementary Schools Wright City East/West
Middle Schools Wright City Middle
High Schools Wright City High
School District Wright City R-Ii
Others
Ownership Private
Special Listing Condition None
Read Less
GET MORE INFORMATION





