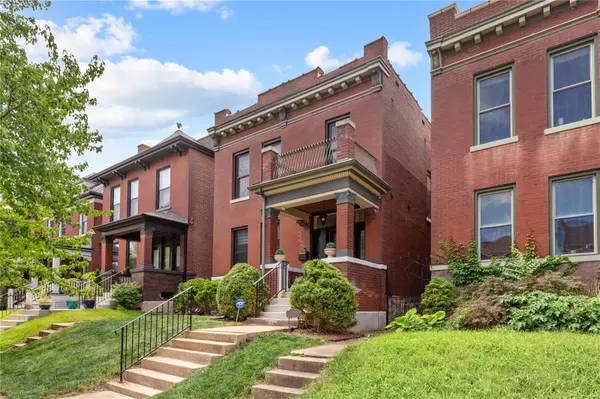For more information regarding the value of a property, please contact us for a free consultation.
3832 Juniata ST St Louis, MO 63116
Want to know what your home might be worth? Contact us for a FREE valuation!

Our team is ready to help you sell your home for the highest possible price ASAP
Key Details
Sold Price $547,500
Property Type Single Family Home
Sub Type Residential
Listing Status Sold
Purchase Type For Sale
Square Footage 3,028 sqft
Price per Sqft $180
Subdivision Tower Grove Heights Amd
MLS Listing ID MAR24034152
Sold Date 11/08/24
Bedrooms 4
Full Baths 2
Half Baths 1
Construction Status 116
Year Built 1908
Building Age 116
Lot Size 3,811 Sqft
Acres 0.0875
Lot Dimensions 30x127
Property Sub-Type Residential
Property Description
Welcome to this Magnificently Restored Grand Home! With over 3,000 sq. ft., each space showcases stunning hardwood floors, trim, doors, and windows, reflecting the charm of bygone days. The first-floor rooms have custom wood blinds that beautifully complement the restored wood trim. The kitchen is a dream for entertainers, offering granite countertops, stainless steel appliances, custom cabinetry, and an open layout that flows into the family room, perfect for gatherings. In addition to 4 bedrooms, includes 2 bonus rooms for office or art studio. Includes zoned heating and cooling, recessed lighting, and a spacious 2-car garage. Additionally, there are numerous closets, some walk-in, with custom organizers. Equipped with built-in ceiling speakers for a whole-house sound system. Most switches have light dimmers, the yard is professionally landscaped, and the master bath features a luxurious 6-jet shower. Located within walking distance of the best restaurants and shops STL has to offer!
Location
State MO
County St Louis City
Area South City
Rooms
Basement Full, Stone/Rock, Walk-Out Access
Interior
Interior Features Historic/Period Mlwk, Open Floorplan, Special Millwork, Window Treatments, High Ceilings, Walk-in Closet(s), Some Wood Floors
Heating Forced Air
Cooling Electric
Fireplaces Number 2
Fireplaces Type Non Functional
Fireplace Y
Appliance Dishwasher, Disposal, Dryer, Microwave, Gas Oven, Refrigerator, Washer
Exterior
Parking Features true
Garage Spaces 2.0
Private Pool false
Building
Lot Description Fencing, Level Lot, Sidewalks, Streetlights
Story 2
Sewer Public Sewer
Water Public
Architectural Style Historic
Level or Stories Two
Structure Type Brick
Construction Status 116
Schools
Elementary Schools Mann Elem.
Middle Schools Fanning Middle Community Ed.
High Schools Roosevelt High
School District St. Louis City
Others
Ownership Private
Special Listing Condition Renovated, None
Read Less




