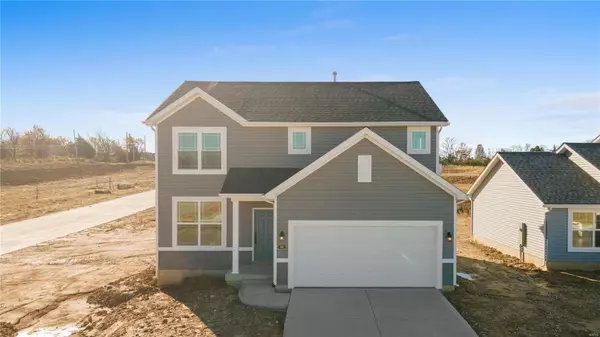For more information regarding the value of a property, please contact us for a free consultation.
60 Alder Creek (Blossom) DR Wright City, MO 63390
Want to know what your home might be worth? Contact us for a FREE valuation!

Our team is ready to help you sell your home for the highest possible price ASAP
Key Details
Sold Price $351,990
Property Type Single Family Home
Sub Type Residential
Listing Status Sold
Purchase Type For Sale
Square Footage 2,059 sqft
Price per Sqft $170
Subdivision Alder Creek
MLS Listing ID MAR24073281
Sold Date 02/27/25
Style Traditional
Bedrooms 3
Full Baths 2
Half Baths 1
Construction Status New Construction
HOA Fees $37/ann
Lot Dimensions various
Property Sub-Type Residential
Property Description
READY NOW! Save $10k vs building. 2,059 sq. ft. 2-story home, 3 beds, 2.5 baths, 2-car garage. The main floor features 9' ceilings, laminate flooring, walk-in pantry, Kitchen 42” wall cabinets, center island, stainless steel appliances. All-wood kitchen cabinets constructed with soft close doors/drawers, granite countertops, 4” backsplash. 2nd floor, find a spacious loft, convenient laundry, secondary bedrooms each with walk-in closet, full hall bath, and private owner's suite with walk-in closet, double-bowl sink, adult height vanity with marble top, 5' shower. Additional features include: 10-year foundation leakage warranty, sump pump, 2-car garage w/exterior coach lights, low profile LED lighting at foyer and front porch, architectural shingles with limited lifetime warranty, built-in PestShield system, enclosed soffit and fascia, low maintenance .44 vinyl siding, Pella windows, fully sodded yard, professional landscape package, video doorbell, and more. Photos taken 11/21/24.
Location
State MO
County Warren
Area Wright City R-2
Rooms
Basement Concrete, Egress Window(s), Full, Bath/Stubbed, Sump Pump, Unfinished
Interior
Interior Features High Ceilings, Open Floorplan, Walk-in Closet(s)
Heating Forced Air
Cooling Electric
Fireplaces Type None
Fireplace Y
Appliance Dishwasher, Disposal, Microwave, Electric Oven, Stainless Steel Appliance(s)
Exterior
Parking Features true
Garage Spaces 2.0
View Y/N No
Private Pool false
Building
Lot Description Sidewalks, Streetlights
Story 2
Builder Name Houston Homes, LLC
Sewer Public Sewer
Water Public
Level or Stories Two
Structure Type Vinyl Siding
Construction Status New Construction
Schools
Elementary Schools Wright City East/West
Middle Schools Wright City Middle
High Schools Wright City High
School District Wright City R-Ii
Others
Ownership Private
Special Listing Condition None
Read Less
GET MORE INFORMATION





