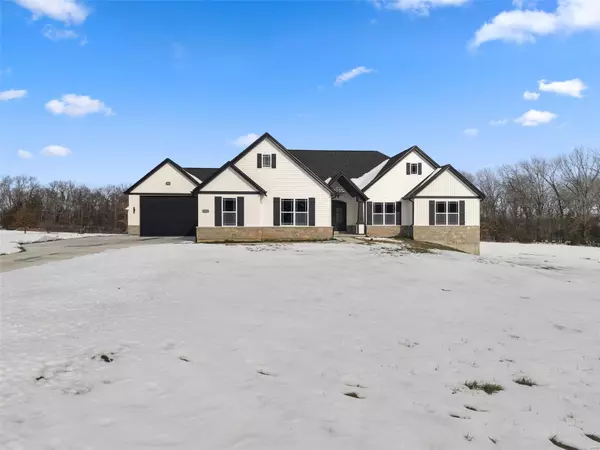For more information regarding the value of a property, please contact us for a free consultation.
16475 Foxtail CT Wright City, MO 63390
Want to know what your home might be worth? Contact us for a FREE valuation!

Our team is ready to help you sell your home for the highest possible price ASAP
Key Details
Sold Price $799,900
Property Type Single Family Home
Sub Type Residential
Listing Status Sold
Purchase Type For Sale
Square Footage 2,500 sqft
Price per Sqft $319
Subdivision Pine Crest Estates
MLS Listing ID MAR25001368
Sold Date 03/07/25
Style Traditional
Bedrooms 3
Full Baths 2
Half Baths 1
HOA Fees $20/ann
Year Built 2024
Annual Tax Amount $9
Lot Size 5.098 Acres
Acres 5.098
Lot Dimensions 466x454x639x370
Property Sub-Type Residential
Property Description
Custom new construction luxury home on 5 acres in Wright City, MO! This home features a stunning custom kitchen with an oversized granite island, full size side-by-side fridge/freezer, double oven and walk-in pantry, perfect for entertaining. The inviting hearth room boasts an electric fireplace, while the covered patio offers a peaceful outdoor retreat. Cozy great room with stone electric fireplace wall and built-in shelving. The primary bedroom showcases a sculptured ceiling with indirect lighting. The primary bathroom is beautifully designed with custom tile work, separate vanities with LED mirrors and shelving in the large walk-in closet. Spacious laundry room with cabinets and built-in cubbies. Additional highlights include an insulated 3-car side-entry garage and a second insulated 20x40 front-entry garage with 16x11.5 door for extra convenience. Basement is ready for your finishing touches with a side walk-out and rough-in bath. Enjoy this brand new home without the build time.
Location
State MO
County Warren
Area Warrenton R-3
Rooms
Basement Concrete, Full, Bath/Stubbed, Sump Pump, Unfinished, Walk-Out Access
Main Level Bedrooms 3
Interior
Interior Features Bookcases, High Ceilings, Coffered Ceiling(s), Open Floorplan, Walk-in Closet(s)
Heating Forced Air, Humidifier
Cooling Ceiling Fan(s), Electric
Fireplaces Number 2
Fireplaces Type Electric
Fireplace Y
Appliance Central Vacuum, Dishwasher, Disposal, Double Oven, Electric Cooktop, Ice Maker, Microwave, Range Hood, Refrigerator, Stainless Steel Appliance(s)
Exterior
Parking Features true
Garage Spaces 7.0
Amenities Available Underground Utilities
View Y/N No
Private Pool false
Building
Lot Description Cul-De-Sac, Level Lot
Story 1
Sewer Septic Tank
Water Well
Level or Stories One
Structure Type Brk/Stn Veneer Frnt,Vinyl Siding
Schools
Elementary Schools Rebecca Boone Elem.
Middle Schools Black Hawk Middle
High Schools Warrenton High
School District Warren Co. R-Iii
Others
Ownership Private
Special Listing Condition None
Read Less
GET MORE INFORMATION





