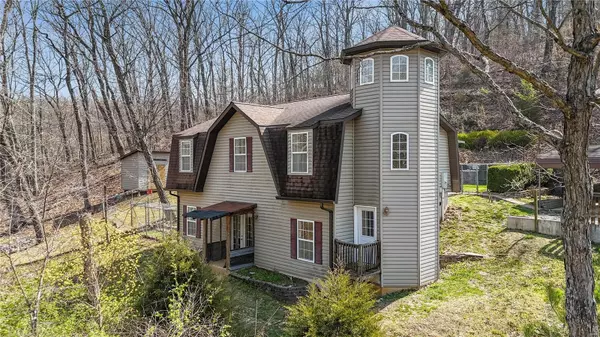For more information regarding the value of a property, please contact us for a free consultation.
8174 Glenn DR Barnhart, MO 63012
Want to know what your home might be worth? Contact us for a FREE valuation!

Our team is ready to help you sell your home for the highest possible price ASAP
Key Details
Sold Price $249,900
Property Type Single Family Home
Sub Type Single Family Residence
Listing Status Sold
Purchase Type For Sale
Square Footage 1,001 sqft
Price per Sqft $249
Subdivision Alpine Village 02
MLS Listing ID 24009498
Sold Date 04/25/24
Style Ranch,Traditional
Bedrooms 2
Full Baths 2
Year Built 2006
Annual Tax Amount $1,733
Lot Size 4.400 Acres
Acres 4.4
Lot Dimensions 726*766*284
Property Sub-Type Single Family Residence
Property Description
Private and serene estate on 4.4 acres. Features concrete driveway, detached garage with full electric service, two car carport, fenced area and covered patio. Main floor bath has double vanities with granite top and claw tub/shower. Great room has hard wood flooring. There are two ventless gas fireplaces. 400amp service panel. Wood and slate tower bonus viewing area. The kitchen has ceramic tile flooring. The finished walk out basement features a bar, full bath with oversized double-head shower and bonus area. The main floor and finished lower level are freshly painted. Septic system serviced 3/2024, see attached paid receipt. You'll be impressed with this awesome property. Sellers are offering a 12 month AHS home warranty for buyers' peace of mind.
Location
State MO
County Jefferson
Area 390 - Seckman
Rooms
Basement 8 ft + Pour, Bathroom, Full, Partially Finished, Concrete, Walk-Out Access
Main Level Bedrooms 2
Interior
Interior Features Special Millwork, Double Vanity, Kitchen/Dining Room Combo, Custom Cabinetry, Eat-in Kitchen, Workshop/Hobby Area
Heating Electric, Forced Air
Cooling Ceiling Fan(s), Central Air, Electric
Flooring Carpet, Hardwood
Fireplaces Number 2
Fireplaces Type Ventless, Basement, Great Room
Fireplace Y
Appliance Electric Water Heater, Dishwasher, Microwave, Electric Range, Electric Oven, Refrigerator, Water Softener, Water Softener Rented
Exterior
Parking Features true
Garage Spaces 1.0
View Y/N No
Building
Lot Description Adjoins Wooded Area
Story 1
Sewer Septic Tank
Water Well
Level or Stories One
Structure Type Vinyl Siding
Schools
Elementary Schools Antonia Elem.
Middle Schools Antonia Middle School
High Schools Seckman Sr. High
School District Fox C-6
Others
Ownership Private
Acceptable Financing Cash, Conventional, FHA, VA Loan
Listing Terms Cash, Conventional, FHA, VA Loan
Special Listing Condition Standard
Read Less
Bought with AlexisMEngelbach
GET MORE INFORMATION





