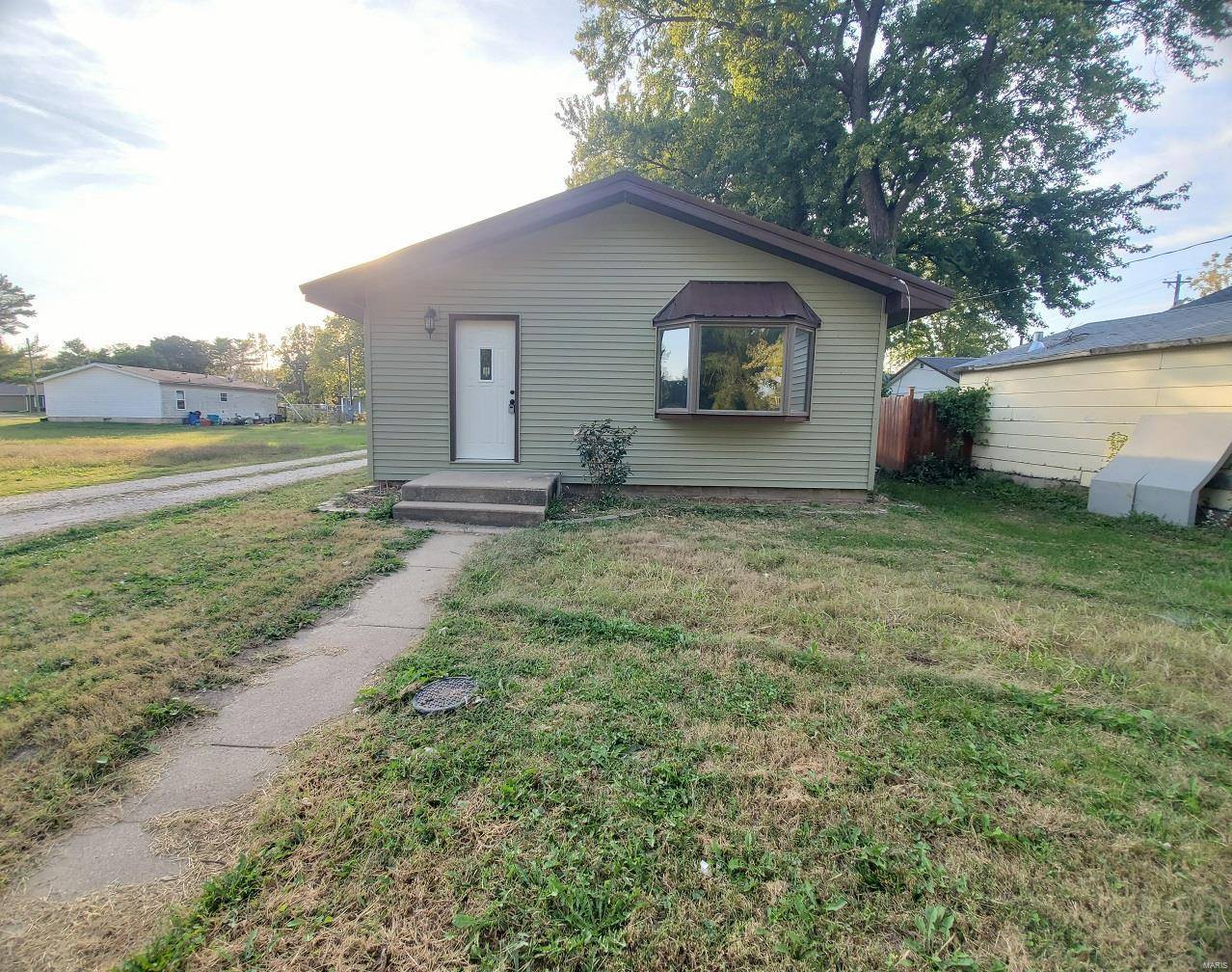For more information regarding the value of a property, please contact us for a free consultation.
505 N 10th ST Canton, MO 63435
Want to know what your home might be worth? Contact us for a FREE valuation!

Our team is ready to help you sell your home for the highest possible price ASAP
Key Details
Sold Price $122,400
Property Type Single Family Home
Sub Type Single Family Residence
Listing Status Sold
Purchase Type For Sale
Square Footage 914 sqft
Price per Sqft $133
MLS Listing ID 24064994
Sold Date 02/28/25
Bedrooms 2
Full Baths 1
Year Built 1950
Lot Size 4,792 Sqft
Acres 0.11
Lot Dimensions 109x39x54x6x54x45
Property Sub-Type Single Family Residence
Property Description
Affordable! Are you tired of paying high rent? Don't let this one pass you by - we just listed this 2-bed, 1-bath ranch-style home that includes a detached 2-car garage/workshop, with shop racks, additional storage, a bathroom & furnace. The home has been recently updated and features vinyl plank flooring, an open kitchen (kitchen appliances convey!), handy back laundry room, and a brand new metal roof & vinyl siding were just installed in 2024. These combined with updated double pane windows make this an efficient home! Other updates include new carpeting in the master bedroom in 2023, a new front door and new bathroom window. You'll appreciate the private back patio, and convenient location within walking distance of the pool & ballfield. This is a 20-minute drive to either Quincy, IL or Keokuk, IA and in the Canton RV School District. Utility providers here include Ameren Electric, Liberty Gas, City of Canton water/sewer/trash & Yondoo Fiber Internet.
Location
State MO
County Lewis
Area 503 - Canton R-5
Rooms
Basement Crawl Space
Main Level Bedrooms 2
Interior
Interior Features Workshop/Hobby Area, Kitchen/Dining Room Combo, Open Floorplan, Eat-in Kitchen
Heating Forced Air, Natural Gas
Cooling Central Air, Electric
Flooring Carpet
Fireplace Y
Appliance Gas Water Heater, Electric Range, Electric Oven, Refrigerator
Laundry Main Level
Exterior
Parking Features true
Garage Spaces 2.0
Building
Lot Description Corner Lot, Level
Story 1
Sewer Public Sewer
Water Public
Architectural Style Traditional, Ranch
Level or Stories One
Structure Type Vinyl Siding
Schools
Elementary Schools Canton Elem.
Middle Schools Canton High
High Schools Canton High
School District Canton R-V
Others
Ownership Private
Acceptable Financing Cash, Conventional, FHA, USDA, VA Loan
Listing Terms Cash, Conventional, FHA, USDA, VA Loan
Special Listing Condition Standard
Read Less




