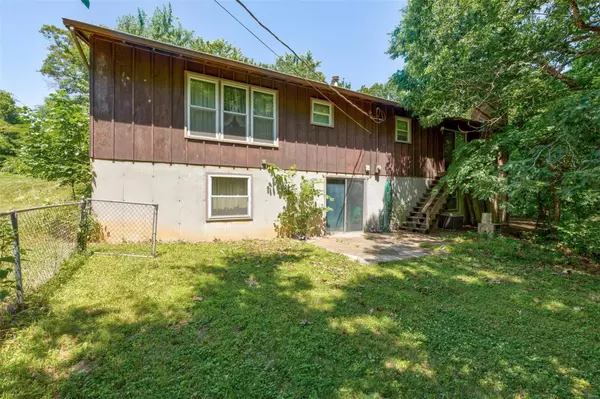For more information regarding the value of a property, please contact us for a free consultation.
8376 Alpenstrasse Barnhart, MO 63012
Want to know what your home might be worth? Contact us for a FREE valuation!

Our team is ready to help you sell your home for the highest possible price ASAP
Key Details
Sold Price $210,000
Property Type Single Family Home
Sub Type Single Family Residence
Listing Status Sold
Purchase Type For Sale
Square Footage 1,568 sqft
Price per Sqft $133
Subdivision Alpine Village
MLS Listing ID 22039709
Sold Date 09/13/22
Style Traditional,Ranch
Bedrooms 3
Full Baths 2
Year Built 1973
Annual Tax Amount $1,626
Lot Size 3.400 Acres
Acres 3.4
Lot Dimensions 3.4
Property Sub-Type Single Family Residence
Property Description
Looking for privacy and seclusion? Look no further! There is 1,568 square feet of living space in this great home along with an unfinished basement. The home sits on 3.4 acres, while secluded the parcel includes a large cleared section. The main level has a great kitchen with lots of counter space and cabinets and is perfect for dining in. The large living room with wood burning fireplace also allows space for additional dinning if needed. Two additional rooms currently used as a family room and a craft room have many possibilities. The craft room could also work for an additional sleeping area. A master bedroom with adjoining bath, 2 additional bedrooms and bath complete the main level. Additional features include central vacuum, chain linked fencing in the back yard and tuck under garage. The walls of this home have many stored memories! With a little TLC you can fill the walls with your memories.
Home is sold as is. Call today!
Location
State MO
County Jefferson
Area 398 - Herculaneum
Rooms
Basement Full, Unfinished
Main Level Bedrooms 3
Interior
Interior Features Eat-in Kitchen
Heating Forced Air, Propane
Cooling Central Air, Electric
Flooring Carpet
Fireplaces Type Living Room, Masonry
Fireplace Y
Appliance Electric Range, Electric Oven, Refrigerator, Propane Water Heater
Exterior
Parking Features true
Garage Spaces 1.0
View Y/N No
Building
Story 1
Sewer Septic Tank
Water Well
Level or Stories One
Structure Type Wood Siding,Cedar
Schools
Elementary Schools Pevely Elem.
Middle Schools Senn-Thomas Middle
High Schools Herculaneum High
School District Dunklin R-V
Others
Ownership Private
Acceptable Financing Cash, Conventional
Listing Terms Cash, Conventional
Special Listing Condition Standard
Read Less
Bought with JamieWalsh
GET MORE INFORMATION





