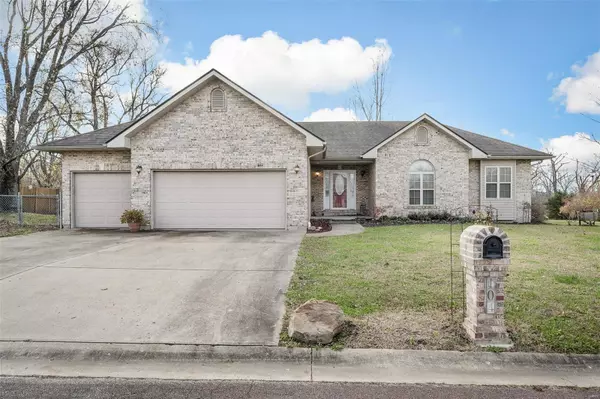For more information regarding the value of a property, please contact us for a free consultation.
104 Keagan PL Gerald, MO 63037
Want to know what your home might be worth? Contact us for a FREE valuation!

Our team is ready to help you sell your home for the highest possible price ASAP
Key Details
Sold Price $295,000
Property Type Single Family Home
Sub Type Single Family Residence
Listing Status Sold
Purchase Type For Sale
Square Footage 2,592 sqft
Price per Sqft $113
Subdivision Logan Estates
MLS Listing ID 24073383
Sold Date 05/16/25
Style Traditional,Ranch
Bedrooms 3
Full Baths 2
Half Baths 1
Year Built 2006
Annual Tax Amount $2,067
Lot Size 0.370 Acres
Acres 0.37
Lot Dimensions irr
Property Sub-Type Single Family Residence
Property Description
Lovingly Upgraded Home with Finished Lower-Level, Home Theater, and Fenced-In Backyard! Nestled on a 0.37-acre lot just moments from US-50, this 3BR/2.5BA residence conveys rustic elegance with a stunning brick façade, vaulted wood ceilings, gleaming wood flooring, and a spacious living room boasting a stone fireplace. Create memories in the updated eat-in kitchen featuring stainless-steel appliances, wood cabinetry, gas stove, tile backsplash, and a dining area with deck access. Discover relaxation in the main-level primary bedroom, which has a walk-in closet, gorgeous wood ceilings, private deck, and an en suite with a jetted tub, dual sinks, and a separate shower. Two additional bedrooms and a full guest bathroom comfortably accommodate, while the finished lower-level satisfies flex space needs with a rec room, sleeping area, office, and an unfinished storage area. Other features: 3-car garage, laundry room, patio, powder room, near schools, and so much more! Come See Today!
Location
State MO
County Franklin
Area 368 - Gasconade
Rooms
Basement Full, Partially Finished, Sleeping Area
Main Level Bedrooms 3
Interior
Interior Features Kitchen/Dining Room Combo, Vaulted Ceiling(s), Breakfast Room, Tub
Heating Forced Air, Propane
Cooling Central Air, Electric
Fireplaces Number 1
Fireplaces Type Recreation Room, Gas Starter, Family Room
Fireplace Y
Appliance Stainless Steel Appliance(s), Propane Water Heater
Laundry Main Level
Exterior
Parking Features true
Garage Spaces 3.0
View Y/N No
Building
Lot Description Level
Story 1
Sewer Public Sewer
Water Public
Level or Stories One
Structure Type Brick,Vinyl Siding
Schools
Elementary Schools Gerald Elem.
Middle Schools Owensville Middle
High Schools Owensville High
School District Gasconade Co. R-Ii
Others
Ownership Private
Acceptable Financing Cash, Conventional, FHA, USDA, VA Loan
Listing Terms Cash, Conventional, FHA, USDA, VA Loan
Special Listing Condition Standard
Read Less
Bought with Nantalie Belloir




