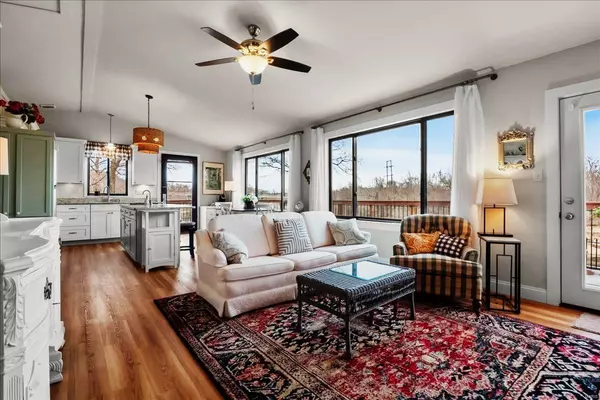For more information regarding the value of a property, please contact us for a free consultation.
211 Water ST Fenton, MO 63026
Want to know what your home might be worth? Contact us for a FREE valuation!

Our team is ready to help you sell your home for the highest possible price ASAP
Key Details
Sold Price $369,900
Property Type Single Family Home
Sub Type Single Family Residence
Listing Status Sold
Purchase Type For Sale
Square Footage 1,887 sqft
Price per Sqft $196
Subdivision Olde Towne Estates
MLS Listing ID 25009334
Sold Date 04/29/25
Bedrooms 2
Full Baths 2
Half Baths 1
Year Built 2020
Lot Size 10,163 Sqft
Acres 0.2333
Lot Dimensions 80 X 127
Property Sub-Type Single Family Residence
Property Description
Have you ever dreamed of living on water somewhere? Here is your chance. A unique spot on a bluff overlooking the Meramec River and Mini Ha Ha Park in Sunset Hills. One of a kind and built new in 2020. Take in the views from windows all around. Possible carport or garage could be built, attached to house. Ask for plans and details. Two bedrooms and baths on the main floor, a third bedroom possible in LL. Beautiful Rec room in LL has tons of light and another deck that overlooks the river. Lot goes down to river's edge 55' below. Have a boat? Lots of fun on this part of the river. Boats galore in the warm weather: kayaks, paddle boats, canoes, outboards and pontoons. Golf at Riverside right down the street. Walk or bike along the Meramec Greenway or other trails nearby. Fenton City Park is also close by.
Location
State MO
County St. Louis
Area 316 - Lindbergh
Rooms
Basement 9 ft + Pour, Bathroom, Full, Partially Finished, Concrete, Sleeping Area, Walk-Out Access
Main Level Bedrooms 2
Interior
Interior Features Kitchen/Dining Room Combo, Vaulted Ceiling(s), Breakfast Room, Kitchen Island, Custom Cabinetry, Granite Counters, Pantry, Entrance Foyer
Heating Baseboard, Forced Air, Electric
Cooling Ceiling Fan(s), Central Air, Electric
Fireplaces Number 1
Fireplaces Type Recreation Room, Electric, Great Room
Fireplace Y
Appliance Dishwasher, Disposal, Free-Standing Range, Microwave, Electric Range, Electric Oven, Refrigerator, Stainless Steel Appliance(s), Electric Water Heater
Laundry Main Level
Exterior
Parking Features false
Utilities Available Electricity Available
Building
Lot Description Near Par, Views, Waterfront
Story 1
Sewer Lift System, Public Sewer
Water Public
Architectural Style Traditional, Ranch
Level or Stories One
Structure Type Vinyl Siding
Schools
Elementary Schools Concord Elem. School
Middle Schools Robert H. Sperreng Middle
High Schools Lindbergh Sr. High
School District Lindbergh Schools
Others
Ownership Private
Acceptable Financing Conventional
Listing Terms Conventional
Special Listing Condition Standard
Read Less
Bought with Nancy Jackson




