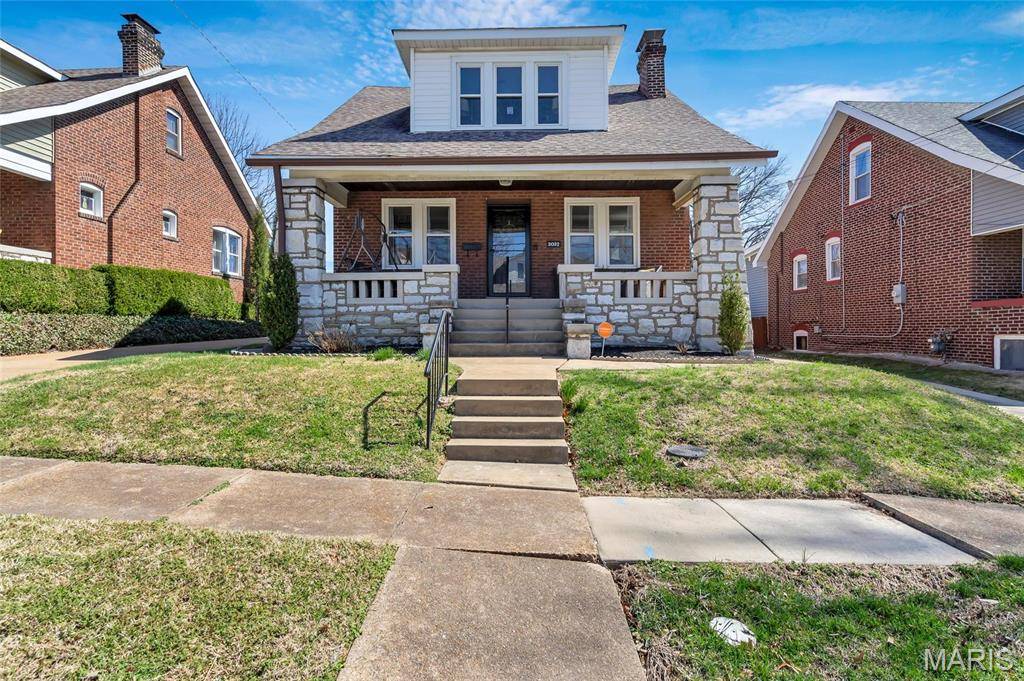For more information regarding the value of a property, please contact us for a free consultation.
2032 Alameda AVE St Louis, MO 63143
Want to know what your home might be worth? Contact us for a FREE valuation!

Our team is ready to help you sell your home for the highest possible price ASAP
Key Details
Sold Price $414,000
Property Type Single Family Home
Sub Type Single Family Residence
Listing Status Sold
Purchase Type For Sale
Square Footage 1,615 sqft
Price per Sqft $256
Subdivision Na
MLS Listing ID 25003104
Sold Date 06/04/25
Bedrooms 3
Full Baths 3
Year Built 1922
Lot Size 5,807 Sqft
Acres 0.1333
Lot Dimensions 45x129
Property Sub-Type Single Family Residence
Property Description
Welcome to 2032 Alameda Avenue, a charming oasis in the heart of Maplewood! This delightful 3-bedroom, 3-bathroom home boasts a thoughtfully designed living space. Step inside to find original hardwood floors that flow seamlessly through an open floor plan, perfect for entertaining or relaxing. The kitchen is a chef's dream with granite countertops, a breakfast bar, and modern appliances.
Cozy up by the decorative fireplace or enjoy the convenience of a main floor office with a full bath. The spacious primary suite offers a walk-in closet and a private retreat. Upstairs, you'll find a handy second-floor laundry area, making chores a breeze.
Outside, your private paradise awaits with an inviting inground pool and a large fenced yard. Off-street parking adds to the convenience. Enjoy the vibrant local scene with nearby restaurants, shops, and playgrounds just a stroll away. Don't miss this wonderful opportunity to live in one of St. Louis most sought after neighborhoods!
Location
State MO
County St. Louis
Area 241 - Maplewood-Rchmnd Hts
Rooms
Basement Bathroom, Unfinished, Walk-Out Access
Interior
Interior Features Separate Dining, Bookcases, Open Floorplan, Walk-In Closet(s), Breakfast Bar, Granite Counters, Shower
Heating Radiant, Natural Gas
Cooling Central Air, Electric
Flooring Hardwood
Fireplaces Number 1
Fireplaces Type Decorative, Living Room
Fireplace Y
Appliance Dishwasher, Disposal, Dryer, Gas Range, Gas Oven, Refrigerator, Stainless Steel Appliance(s), Washer, Gas Water Heater
Laundry 2nd Floor
Exterior
Parking Features false
Pool Private, Indoor
Private Pool true
Building
Story 2
Sewer Public Sewer
Water Public
Architectural Style Traditional, Other
Level or Stories Two
Structure Type Brick
Schools
Elementary Schools Mrh Elementary
Middle Schools Mrh Middle
High Schools Maplewood-Richmond Hgts. High
School District Maplewood-Richmond Heights
Others
Ownership Private
Acceptable Financing Cash, Conventional, FHA, VA Loan
Listing Terms Cash, Conventional, FHA, VA Loan
Special Listing Condition Standard
Read Less




