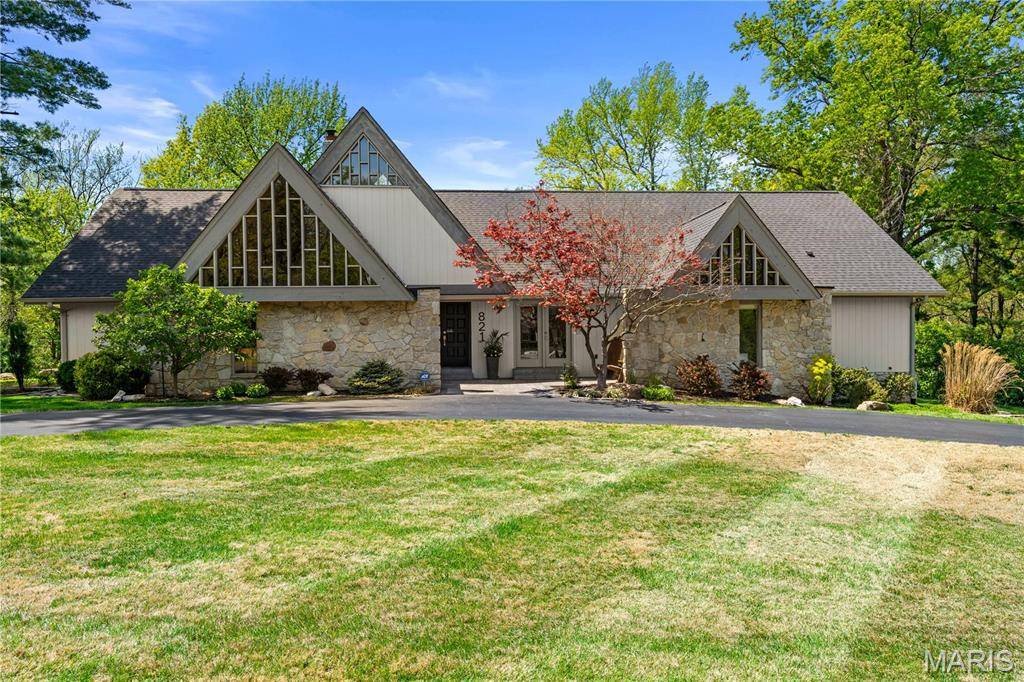For more information regarding the value of a property, please contact us for a free consultation.
821 Mason Wood DR St Louis, MO 63141
Want to know what your home might be worth? Contact us for a FREE valuation!

Our team is ready to help you sell your home for the highest possible price ASAP
Key Details
Sold Price $1,330,000
Property Type Single Family Home
Sub Type Single Family Residence
Listing Status Sold
Purchase Type For Sale
Square Footage 4,068 sqft
Price per Sqft $326
Subdivision Mason Wood Estates First Add
MLS Listing ID 25025520
Sold Date 06/30/25
Bedrooms 4
Full Baths 4
Year Built 1972
Lot Size 1.010 Acres
Acres 1.01
Lot Dimensions 175x250
Property Sub-Type Single Family Residence
Property Description
Completely reimagined contemporary treasure on 1+ acre in Town & Country delivering over 4,000 sqft of bright, luxe living! A dramatic vaulted living room welcomes you, with a gas-stone fireplace and a wall of windows. Seamless hardwood floors lead to the chef's kitchen with custom cabinetry and quartz counters and flow into the bright family room and onto a low-maintenance composite deck. Entertain in the formal dining room or dine alfresco amid tree-framed privacy. The main-floor primary retreat boasts an en-suite bath, walk-in closet, and French doors to a private lawn. Guest en-suite bedroom. An additional vaulted bedroom, and a flexible office/bedroom share a hall bath. The walk-out lower level extends the lifestyle with a stone-hearth rec room, full bath, laundry, fitness/storage space, and access to a stone patio. Dream backyard is perfect today—or ready for your future pool oasis. Two-car tuck-under garage. Minutes to Queeny & Longview Parks, Straub's, Whole Foods, and Target.
Location
State MO
County St. Louis
Area 168 - Parkway West
Rooms
Basement Bathroom, Full, Partially Finished, Walk-Out Access
Main Level Bedrooms 4
Interior
Interior Features Separate Dining, Bookcases, Open Floorplan, Vaulted Ceiling(s), Walk-In Closet(s), Breakfast Bar, Kitchen Island, Custom Cabinetry, Granite Counters, Double Vanity, Shower, Sunken Living Room, Entrance Foyer
Heating Forced Air, Zoned, Natural Gas
Cooling Central Air, Electric, Zoned
Flooring Carpet, Hardwood
Fireplaces Number 2
Fireplaces Type Recreation Room, Basement, Great Room
Fireplace Y
Appliance Gas Water Heater, Dishwasher, Disposal, Double Oven, Gas Cooktop, Microwave, Refrigerator, Stainless Steel Appliance(s)
Exterior
Parking Features true
Garage Spaces 2.0
Utilities Available Natural Gas Available
Building
Lot Description Level, Sprinklers In Front, Sprinklers In Rear
Story 1
Sewer Public Sewer
Water Public
Architectural Style Contemporary, Ranch
Level or Stories One
Structure Type Brick,Wood Siding,Cedar
Schools
Elementary Schools Mason Ridge Elem.
Middle Schools West Middle
High Schools Parkway West High
School District Parkway C-2
Others
Ownership Private
Acceptable Financing Cash, Conventional
Listing Terms Cash, Conventional
Read Less
Bought with Michael Reiser




