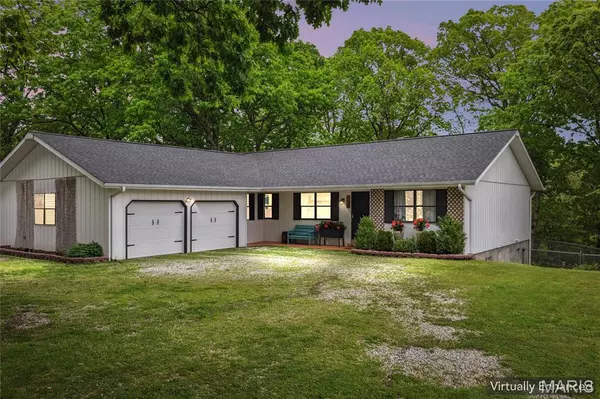For more information regarding the value of a property, please contact us for a free consultation.
8100 Alpine Village DR Barnhart, MO 63012
Want to know what your home might be worth? Contact us for a FREE valuation!

Our team is ready to help you sell your home for the highest possible price ASAP
Key Details
Sold Price $489,900
Property Type Single Family Home
Sub Type Single Family Residence
Listing Status Sold
Purchase Type For Sale
Square Footage 2,749 sqft
Price per Sqft $178
Subdivision Alpine Village 03
MLS Listing ID 24077058
Sold Date 07/01/25
Style Traditional,Ranch
Bedrooms 3
Full Baths 3
Year Built 1979
Annual Tax Amount $2,405
Lot Size 16.310 Acres
Acres 16.31
Property Sub-Type Single Family Residence
Property Description
Welcome to 8100 Alpine Village Dr—where privacy, nature, and modern updates meet on over 16 secluded acres! This beautifully maintained 3BR/3BA home is surrounded by woods & wildlife, offering a peaceful retreat from the everyday. Step into a bright, updated kitchen with white cabinetry, ss appliances, breakfast bar, and stylish backsplash. Enjoy oak hardwood floors and main floor laundry. Stay cozy by one of two wood-burning fireplaces, and take in year-round views from the 4-season room.Major updates include a brand new high-SEER HVAC heat pump, newer roof, well pump, water heater, and a freshly built deck and stairs. The 2-car attached garage is perfect for daily convenience, while the oversized 4-car detached garage is ideal for hobbies, toys, or storage Plus, there's a built-in safe room for peace of mind.Watch deer, turkeys, and more from your windows! This country living at its best. Don't miss your chance to own this rare slice of serenity-schedule your private showing today!
Location
State MO
County Jefferson
Area 398 - Herculaneum
Rooms
Basement Bathroom, Walk-Out Access
Main Level Bedrooms 3
Interior
Interior Features Dining/Living Room Combo, Shower, Open Floorplan, Breakfast Bar, Custom Cabinetry
Heating Forced Air, Electric
Cooling Attic Fan, Ceiling Fan(s), Central Air, Electric, Heat Pump
Flooring Carpet, Hardwood
Fireplaces Number 2
Fireplaces Type Recreation Room, Blower Fan, Circulating, Masonry, Wood Burning, Family Room, Living Room
Fireplace Y
Appliance Electric Water Heater, Dishwasher, Electric Range, Electric Oven
Laundry Main Level
Exterior
Parking Features true
Garage Spaces 6.0
View Y/N No
Building
Lot Description Adjoins Wooded Area, Wooded
Story 1
Sewer Septic Tank
Water Well
Level or Stories One
Structure Type Steel Siding
Schools
Elementary Schools Pevely Elem.
Middle Schools Senn-Thomas Middle
High Schools Herculaneum High
School District Dunklin R-V
Others
Ownership Private
Acceptable Financing Cash, Conventional, FHA, VA Loan
Listing Terms Cash, Conventional, FHA, VA Loan
Special Listing Condition Standard
Read Less
Bought with Greg Brighton




