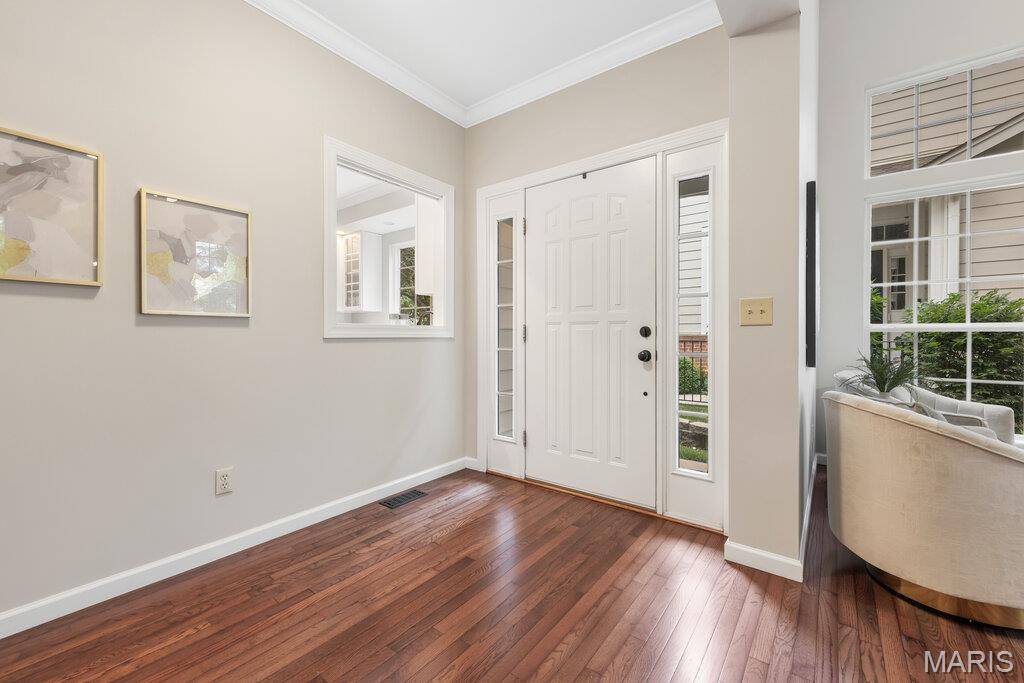For more information regarding the value of a property, please contact us for a free consultation.
16841 Chesterfield Bluffs CIR Chesterfield, MO 63005
Want to know what your home might be worth? Contact us for a FREE valuation!

Our team is ready to help you sell your home for the highest possible price ASAP
Key Details
Sold Price $570,000
Property Type Single Family Home
Sub Type Villa
Listing Status Sold
Purchase Type For Sale
Square Footage 2,584 sqft
Price per Sqft $220
Subdivision Villas At Chesterfield Bluffs One
MLS Listing ID 25021064
Sold Date 07/16/25
Bedrooms 2
Full Baths 3
HOA Fees $630/mo
Year Built 1996
Property Sub-Type Villa
Property Description
This is the updated ranch villa you've been waiting for! With sought-after floor plan, gated community just steps from Chesterfield Valley, & backing to trees, you will want to call this home. Step inside to be greeted by soaring cathedral ceiling, hardwood floors & gas FP in fabulous great room leading to composite deck. HW floors continue into spacious light-filled, eat-in kitchen w/all new SS appliances, new quartz counters, breakfast bar. Large den w/gorgeous leaded glass doors also perfect for an office. Vaulted primary suite w/large walk-in closet & bath w/dual sinks. Second full bath & laundry room complete main. Retreat to expansive walk-out lower-level w/family room, wet bar, game area, large bedroom, full bath & tons of storage, hobby area. Enjoy entertaining on covered 2nd deck. Updates include: fresh paint, new carpet, lighting & fixtures throughout, new LVP floors 2 baths & laundry, quartz counters in 3 baths & more. Amenities-pool, clubhouse, exercise room, landscaping.
Location
State MO
County St. Louis
Area 348 - Marquette
Rooms
Basement Bathroom, Full, Partially Finished, Storage Space, Walk-Out Access
Main Level Bedrooms 1
Interior
Interior Features Dining/Living Room Combo, Special Millwork, High Ceilings, Vaulted Ceiling(s), Walk-In Closet(s), Bar, Breakfast Bar, Breakfast Room, Custom Cabinetry, Eat-in Kitchen, Pantry, Solid Surface Countertop(s), Double Vanity, Tub, Entrance Foyer
Heating Forced Air, Natural Gas
Cooling Ceiling Fan(s), Central Air, Electric
Fireplaces Number 1
Fireplaces Type Great Room
Fireplace Y
Appliance Dishwasher, Disposal, Dryer, Microwave, Electric Range, Electric Oven, Refrigerator, Washer, Gas Water Heater
Laundry Main Level
Exterior
Parking Features true
Garage Spaces 2.0
Pool In Ground
Utilities Available Underground Utilities, Natural Gas Available
Amenities Available Association Management
Building
Story 1
Sewer Public Sewer
Water Public
Architectural Style Ranch, Traditional
Level or Stories One
Schools
Elementary Schools Wild Horse Elem.
Middle Schools Crestview Middle
High Schools Marquette Sr. High
School District Rockwood R-Vi
Others
Ownership Private
Acceptable Financing Cash, Conventional
Listing Terms Cash, Conventional
Special Listing Condition Standard
Read Less
Bought with Ellen Dolan




