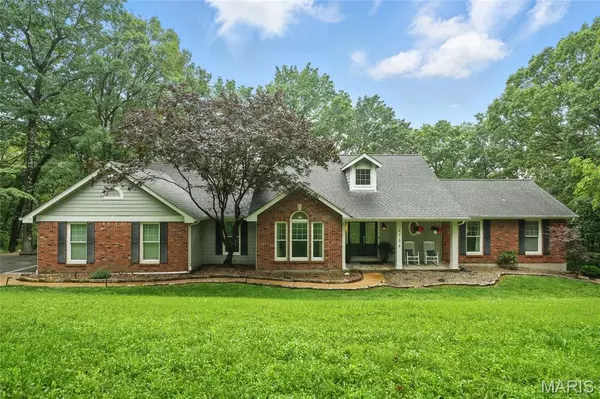For more information regarding the value of a property, please contact us for a free consultation.
2139 Mint Spring LN Wildwood, MO 63038
Want to know what your home might be worth? Contact us for a FREE valuation!

Our team is ready to help you sell your home for the highest possible price ASAP
Key Details
Sold Price $650,000
Property Type Single Family Home
Sub Type Single Family Residence
Listing Status Sold
Purchase Type For Sale
Square Footage 3,678 sqft
Price per Sqft $176
Subdivision Babler Meadows One
MLS Listing ID 25021782
Sold Date 07/17/25
Style Traditional,Ranch
Bedrooms 4
Full Baths 3
HOA Fees $66/ann
Year Built 1989
Annual Tax Amount $6,014
Lot Size 3.000 Acres
Acres 3.0
Lot Dimensions 265x489
Property Sub-Type Single Family Residence
Property Description
2139 Mint Spring – Where Timeless Comfort Meets Effortless Style – Tucked into a charming secluded pocket of the Wildwood, 2139 Mint Spring is the kind of home that instantly feels like a deep exhale. With thoughtful updates, natural light in all the right places, and a layout that's equal parts functional and inviting, this is a home that doesn't try too hard—it just gets it right. The kitchen is bright, beautifully updated, and open to the dining and living areas, making entertaining a breeze (and everyday living even better). Hardwood floors add warmth, while crisp, classic finishes keep things feeling fresh. The primary suite? A calming retreat with just the right balance of space and comfort. And the additional bedrooms? Equally polished, perfect for guests, a home office, or whatever life calls for next. Step outside and find a welcoming deck invites you to unwind, whether enjoying coffee in the crisp morning air or hosting a spontaneous BBQ, or a night under the stars, this outdoor space is ready for it all. Stylish without being stuffy, modern without losing its charm—2139 Mint Spring is proof that home should feel as good as it looks.
Location
State MO
County St. Louis
Area 347 - Lafayette
Rooms
Basement Bathroom, Concrete, Egress Window, Partially Finished, Full, Radon Mitigation, Sleeping Area, Storage Space, Walk-Out Access
Main Level Bedrooms 3
Interior
Interior Features Bar, Breakfast Bar, Built-in Features, Custom Cabinetry, Double Vanity, Eat-in Kitchen, Entrance Foyer, Granite Counters, High Ceilings, High Speed Internet, Kitchen Island, Open Floorplan, Recessed Lighting, Separate Dining, Separate Shower, Soaking Tub, Solid Surface Countertop(s), Special Millwork, Storage, Tub, Vaulted Ceiling(s), Walk-In Closet(s), Workshop/Hobby Area
Heating Electric
Cooling Ceiling Fan(s), Central Air, Electric
Flooring Ceramic Tile, Hardwood
Fireplaces Number 2
Fireplaces Type Wood Burning, Family Room, Living Room
Fireplace Y
Appliance Dishwasher, Microwave, Range, Refrigerator
Laundry Main Level
Exterior
Exterior Feature Lighting, Outdoor Grill
Parking Features true
Garage Spaces 2.0
Utilities Available Underground Utilities, Natural Gas Available
View Y/N No
Building
Lot Description Adjoins Wooded Area, Wooded
Story 1
Sewer Septic Tank
Water Public
Level or Stories One
Structure Type Brick Veneer,Frame
Schools
Elementary Schools Pond Elem.
Middle Schools Rockwood Valley Middle
High Schools Lafayette Sr. High
School District Rockwood R-Vi
Others
HOA Fee Include Common Area Maintenance,Snow Removal
Ownership Private
Acceptable Financing Cash, FHA, Conventional, VA Loan
Listing Terms Cash, FHA, Conventional, VA Loan
Read Less
Bought with Catherine Shaw-Connely


