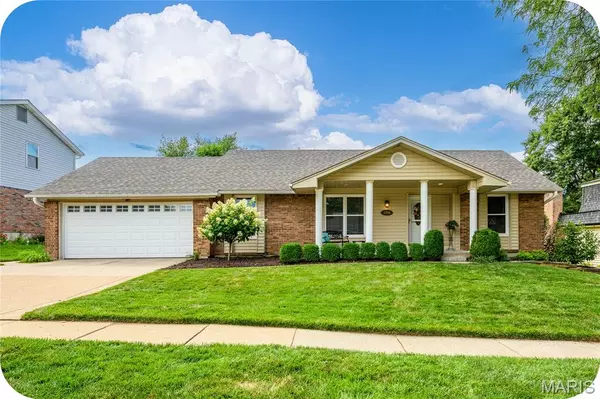For more information regarding the value of a property, please contact us for a free consultation.
1730 Blakefield TER Manchester, MO 63021
Want to know what your home might be worth? Contact us for a FREE valuation!

Our team is ready to help you sell your home for the highest possible price ASAP
Key Details
Sold Price $520,000
Property Type Single Family Home
Sub Type Single Family Residence
Listing Status Sold
Purchase Type For Sale
Square Footage 2,430 sqft
Price per Sqft $213
Subdivision Seven Oaks 2
MLS Listing ID 25048115
Sold Date 08/07/25
Bedrooms 3
Full Baths 3
HOA Fees $8/mo
Year Built 1979
Acres 0.2457
Lot Dimensions 77x135
Property Sub-Type Single Family Residence
Property Description
This welcoming & spacious ranch immediately feels like home! Note the lovely landscaping, 2-car attached garage & curb appeal while stepping inside from the covered front porch. A practical entry foyer with coat closet opens to a large living room & formal dining space, gleaming hardwood floors throughout. An eat-in kitchen features newer SS appliances (all included!), pantry & breakfast area. The vaulted family room is the heart of the home - gather around the wood-burning fireplace for cozy nights in or host a crowd! In the serene primary suite find upgrades such as wainscoting, crown molding, brand new carpet, dual closets & gorgeously updated spa-like full bath. Two more nice bedrooms, each with wainscoting & plush new carpet, & a beautifully updated hall bath round out the main floor. The top-notch finished lower level provides tons more living space with a recreation room (pool table included!) & bonus den, plus there is a 3rd high-end full bath, huge & functional laundry/hobby room & lots of storage. The cool & bug-free screened-in space out back is perfect for entertaining, or utilize the massive patio accented by handsome pergola for grilling & chilling. With arguably one of the best lots in the neighborhood, this large, flat backyard is a dream come true for both pets & people. Speaking of the neighborhood, don't forget an active community, convenient location & Parkway SD! More updates to love: architectural roof in 2021, HVAC system in 2018.
Location
State MO
County St. Louis
Area 169 - Parkway South
Rooms
Basement Bathroom, Concrete, Partially Finished, Full, Interior Entry, Storage Space
Main Level Bedrooms 3
Interior
Interior Features Breakfast Room, Ceiling Fan(s), Crown Molding, Dining/Living Room Combo, Eat-in Kitchen, Entrance Foyer, High Speed Internet, Lever Faucets, Open Floorplan, Pantry, Recessed Lighting, Shower, Special Millwork, Storage, Tub, Workshop/Hobby Area
Heating Forced Air, Natural Gas
Cooling Ceiling Fan(s), Central Air, Electric
Flooring Carpet, Ceramic Tile, Hardwood
Fireplaces Number 1
Fireplaces Type Family Room, Glass Doors, Wood Burning
Fireplace Y
Appliance Stainless Steel Appliance(s), Dishwasher, Disposal, Dryer, Microwave, Electric Range, Refrigerator, Washer, Gas Water Heater
Laundry In Basement, Electric Dryer Hookup, Inside, Laundry Room, Lower Level, Washer Hookup
Exterior
Exterior Feature Gas Grill, Lighting
Parking Features true
Garage Spaces 2.0
Utilities Available Cable Available, Electricity Connected, Natural Gas Connected, Phone Available, Sewer Connected, Underground Utilities, Water Connected
Amenities Available Common Ground
Roof Type Architectural Shingle,Shingle
Building
Lot Description Back Yard, Front Yard, Landscaped, Level
Story 1
Sewer Public Sewer
Water Public
Architectural Style Ranch, Traditional
Level or Stories One
Structure Type Brick,Vinyl Siding
Schools
Elementary Schools Barretts Elem.
Middle Schools South Middle
High Schools Parkway South High
School District Parkway C-2
Others
HOA Fee Include Common Area Maintenance
Ownership Private
Acceptable Financing Cash, Conventional, FHA, VA Loan
Listing Terms Cash, Conventional, FHA, VA Loan
Special Listing Condition Standard
Read Less
Bought with Stephanie DeSocio




