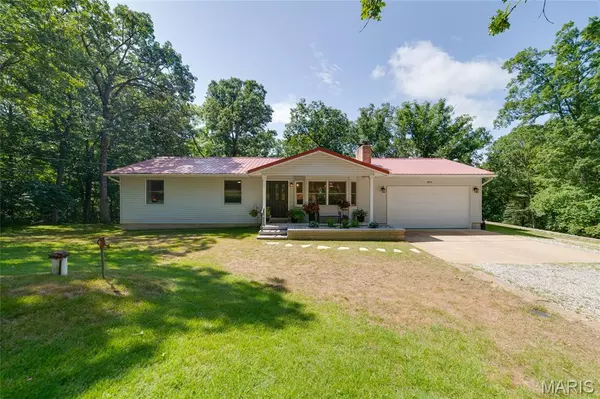For more information regarding the value of a property, please contact us for a free consultation.
8870 State Road NN Cedar Hill, MO 63016
Want to know what your home might be worth? Contact us for a FREE valuation!

Our team is ready to help you sell your home for the highest possible price ASAP
Key Details
Sold Price $417,000
Property Type Single Family Home
Sub Type Single Family Residence
Listing Status Sold
Purchase Type For Sale
Square Footage 2,454 sqft
Price per Sqft $169
Subdivision Na
MLS Listing ID 25047219
Sold Date 08/26/25
Style Traditional
Bedrooms 3
Full Baths 2
Year Built 1997
Annual Tax Amount $2,054
Acres 2.27
Property Sub-Type Single Family Residence
Property Description
Discover serene living on 2.27 wooded acres in this beautifully remodeled open floor plan ranch that will draw you in with the Awesome Curb Appeal, Covered Front Porch and a 2 car attached Garage. With 2,024 sq ft, this home features vaulted ceilings, rich wood flooring throughout, and a stunning new kitchen with granite counters, island, custom lighting and a beautiful backsplash, this is a Cooks dream. Both full baths are completely updated, offering all the modern comforts. Don't Miss the Completely Remodeled Main Floor Laundry that is Perfect! Enjoy outdoor entertaining on the spacious covered deck overlooking the property and your backyard. A walk-out lower level and 30x30 outbuilding add versatility for storage or workshop needs, plus the metal roof on both ensures lasting durability.
Location
State MO
County Jefferson
Area 392 - Northwest
Rooms
Basement 8 ft + Pour, Egress Window, Roughed-In Bath, Unfinished, Walk-Out Access
Main Level Bedrooms 3
Interior
Interior Features Breakfast Room, Center Hall Floorplan, Custom Cabinetry, Granite Counters, Kitchen Island, Open Floorplan, Pantry, Solid Surface Countertop(s), Walk-In Closet(s)
Heating Forced Air, Other
Cooling Ceiling Fan(s), Central Air
Flooring Wood
Fireplaces Number 1
Fireplaces Type Great Room
Fireplace Y
Appliance Electric Cooktop, Dishwasher, Disposal, Microwave
Exterior
Parking Features true
Garage Spaces 2.0
View Y/N No
Building
Lot Description Level, Some Trees
Story 1
Sewer Septic Tank
Level or Stories One
Structure Type Vinyl Siding
Schools
Elementary Schools Maple Grove Elem.
Middle Schools Northwest Valley School
High Schools Northwest High
School District Northwest R-I
Others
Acceptable Financing Cash, Conventional, FHA, VA Loan
Listing Terms Cash, Conventional, FHA, VA Loan
Special Listing Condition Standard
Read Less
Bought with Amanda Poyner
GET MORE INFORMATION





