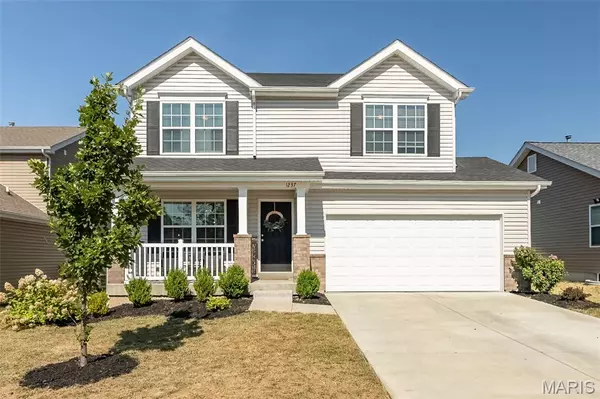For more information regarding the value of a property, please contact us for a free consultation.
1237 Eskridge LN St Louis, MO 63133
Want to know what your home might be worth? Contact us for a FREE valuation!

Our team is ready to help you sell your home for the highest possible price ASAP
Key Details
Sold Price $299,000
Property Type Single Family Home
Sub Type Single Family Residence
Listing Status Sold
Purchase Type For Sale
Square Footage 1,905 sqft
Price per Sqft $156
Subdivision Eskridge Estates
MLS Listing ID 25055196
Sold Date 09/25/25
Style Traditional
Bedrooms 4
Full Baths 2
Half Baths 1
HOA Fees $29/ann
Year Built 2022
Annual Tax Amount $4,228
Lot Size 8,084 Sqft
Acres 0.1856
Property Sub-Type Single Family Residence
Property Description
OPEN HOUSE THIS SUNDAY 8/17 1-4 PM
Welcome to one of St. Louis's hottest and newest neighborhoods! Located a mere walking distance from the Delmar Loop, this 3-year-old home has everything you have been waiting for! This house has nearly 2000 square feet of livable space (with additional 1000 square feet of unfinished basement including a rough-in and egress window), four spacious bedrooms including a primary ensuite, an oversized two-car garage, and a brand new privacy fence in the backyard -- the only thing missing is YOU! Come experience the convenience of location mixed with the comfort of a nearly brand new home.
Location
State MO
County St. Louis
Area 106 - Normandy
Rooms
Basement 9 ft + Pour, Concrete, Egress Window, Full, Roughed-In Bath, Storage Space, Sump Pump, Unfinished
Interior
Heating Forced Air
Cooling Ceiling Fan(s), Central Air
Flooring Carpet, Luxury Vinyl
Fireplace N
Appliance Stainless Steel Appliance(s)
Laundry Electric Dryer Hookup, Main Level
Exterior
Parking Features true
Garage Spaces 2.0
Fence Back Yard, Gate, Privacy, Vinyl
Utilities Available Natural Gas Connected
Amenities Available None
View Y/N No
Building
Lot Description Back Yard, Level
Story 2
Builder Name McBride Homes
Sewer Public Sewer
Water Public
Level or Stories Two
Structure Type Vinyl Siding
Schools
Elementary Schools Barack Obama Elementary School
Middle Schools Normandy Middle
High Schools Normandy High
School District Normandy
Others
HOA Fee Include Maintenance Grounds,Common Area Maintenance
Acceptable Financing Cash, Conventional, FHA, VA Loan
Listing Terms Cash, Conventional, FHA, VA Loan
Special Listing Condition Standard
Read Less
Bought with Sam VandenBrink
GET MORE INFORMATION





