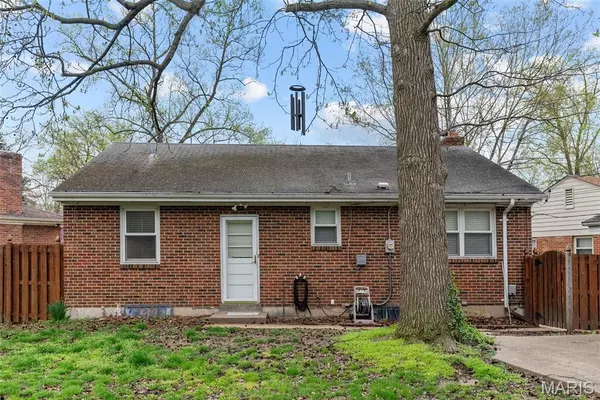For more information regarding the value of a property, please contact us for a free consultation.
2235 Laverne CT St Louis, MO 63144
Want to know what your home might be worth? Contact us for a FREE valuation!

Our team is ready to help you sell your home for the highest possible price ASAP
Key Details
Sold Price $357,047
Property Type Single Family Home
Sub Type Single Family Residence
Listing Status Sold
Purchase Type For Sale
Square Footage 1,600 sqft
Price per Sqft $223
Subdivision Summit Park
MLS Listing ID 25021232
Sold Date 09/25/25
Style Traditional,Ranch
Bedrooms 3
Full Baths 2
Year Built 1954
Annual Tax Amount $4,181
Lot Size 0.260 Acres
Acres 0.26
Lot Dimensions 0 x 0
Property Sub-Type Single Family Residence
Property Description
Significant Price Adjustment! Passed Brentwood Occupancy—this move-in ready home is nestled on a private cul-de-sac in one of Brentwood's most sought-after neighborhoods. Blending modern convenience with timeless charm, this updated classic features hardwood floors, a gorgeous kitchen with 42" maple cabinets, granite countertops & stainless appliances. Finished lower level offers a stylish dry bar, full bath & flexible living space. Enjoy direct access to open common ground & an expansive, fenced backyard—just steps from Brentwood Swim Club & Lee Wynn Trail's 3 miles of paths connecting to multiple parks. Brentwood School District! A rare opportunity on a spacious ¼-acre lot in a dream location.
Location
State MO
County St. Louis
Area 211 - Brentwood
Rooms
Basement Full, Partially Finished
Main Level Bedrooms 3
Interior
Interior Features Separate Dining, Custom Cabinetry, Pantry, Solid Surface Countertop(s)
Heating Forced Air, Natural Gas
Cooling Central Air, Electric
Flooring Hardwood
Fireplaces Number 1
Fireplaces Type Recreation Room, Wood Burning, Living Room
Fireplace Y
Appliance Gas Water Heater, Dishwasher, Disposal, Microwave, Gas Range, Gas Oven
Exterior
Parking Features true
Garage Spaces 1.0
Utilities Available Cable Available
View Y/N No
Building
Lot Description Adjoins Common Ground
Story 1
Sewer Public Sewer
Water Public
Level or Stories One
Structure Type Brick
Schools
Elementary Schools Mark Twain Elem.
Middle Schools Brentwood Middle
High Schools Brentwood High
School District Brentwood
Others
Ownership Private
Acceptable Financing Cash, Conventional, FHA, VA Loan
Listing Terms Cash, Conventional, FHA, VA Loan
Special Listing Condition Standard
Read Less
Bought with David Nations
GET MORE INFORMATION





