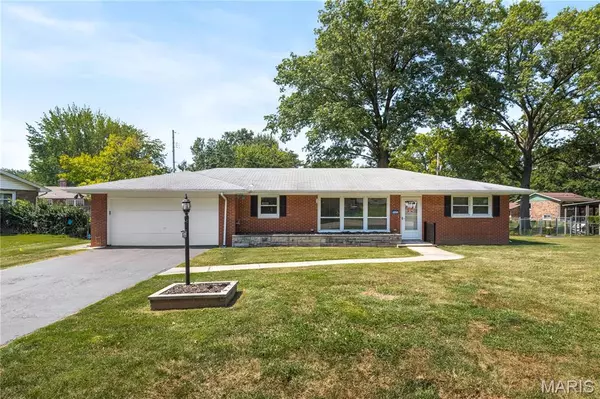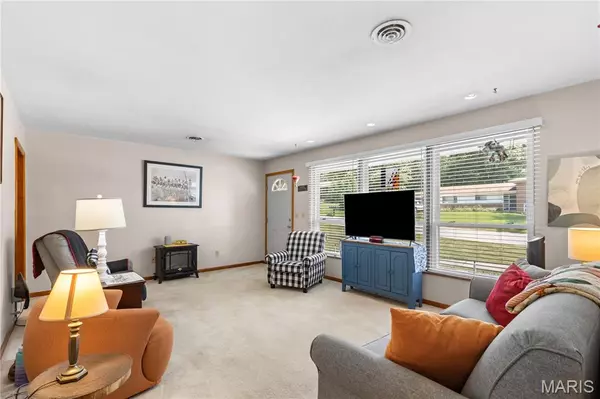For more information regarding the value of a property, please contact us for a free consultation.
4804 Dadrian DR Godfrey, IL 62035
Want to know what your home might be worth? Contact us for a FREE valuation!

Our team is ready to help you sell your home for the highest possible price ASAP
Key Details
Sold Price $186,760
Property Type Single Family Home
Sub Type Single Family Residence
Listing Status Sold
Purchase Type For Sale
Square Footage 1,428 sqft
Price per Sqft $130
Subdivision Dadrian Gardens
MLS Listing ID 25056149
Sold Date 09/29/25
Style Ranch
Bedrooms 2
Full Baths 2
HOA Fees $2/ann
Year Built 1965
Annual Tax Amount $2,109
Lot Size 0.325 Acres
Acres 0.3247
Lot Dimensions 115 X 123 IRR
Property Sub-Type Single Family Residence
Property Description
This jewel of a home in a quiet, established neighborhood has been spruced up and is ready for new owners. With over 1,400 square feet, this home's open floor plan makes it spacious enough for those upcoming holiday gatherings. Add in the covered patio off the dining room, and you'll have room to sprawl. Bali custom blinds installed on Aug. 14. Lots of new in 2019: step-in shower (Encore Bath and Shower), windows and front doors (by Dunham Windows and Exteriors), added attic insulation (Dunham), HVAC and water heater (both by Barrett). Clearwave Fiber internet lines were buried this month, and Woods Basement recently leveled the concrete patio out back. Other niceties include pocket doors, stainless appliances, Google Nest thermostat, attached brick shed behind the 2-car attached garage, fenced backyard with a firepit, new ceiling fans and low HOA fees of $30/year. Seller will also leave the refrigerator in the utility room, if buyer would like. Per Ameren, budget billing for gas and electric will be $182/month. This one may not last long!
Before making an offer on any property, buyer should independently verify all MLS data, which is derived from various sources and not warranted as accurate.
Location
State IL
County Madison
Rooms
Main Level Bedrooms 2
Interior
Heating Forced Air
Cooling Ceiling Fan(s), Central Air
Fireplace N
Appliance Dishwasher, Dryer, Microwave, Electric Oven, Refrigerator, Washer
Laundry Main Level
Exterior
Parking Features true
Garage Spaces 2.0
Fence Back Yard
Utilities Available Cable Available, Electricity Connected, Natural Gas Connected, Sewer Connected
Amenities Available Other
View Y/N No
Building
Lot Description Level
Story 1
Sewer Public Sewer
Water Public
Level or Stories One
Structure Type Brick
Schools
Elementary Schools Alton Dist 11
Middle Schools Alton Dist 11
High Schools Alton
School District Alton Dist 11
Others
HOA Fee Include Common Area Maintenance
Acceptable Financing Cash, Conventional, FHA
Listing Terms Cash, Conventional, FHA
Special Listing Condition Standard
Read Less
Bought with Chakia Wallace
GET MORE INFORMATION





