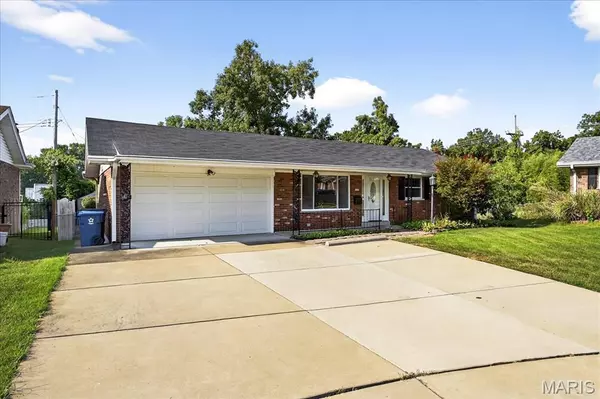For more information regarding the value of a property, please contact us for a free consultation.
9640 Casa Rosa DR St Louis, MO 63123
Want to know what your home might be worth? Contact us for a FREE valuation!

Our team is ready to help you sell your home for the highest possible price ASAP
Key Details
Sold Price $280,000
Property Type Single Family Home
Sub Type Single Family Residence
Listing Status Sold
Purchase Type For Sale
Square Footage 1,222 sqft
Price per Sqft $229
Subdivision Bonita Parque 3
MLS Listing ID 25051775
Sold Date 09/26/25
Style Ranch
Bedrooms 3
Full Baths 3
Year Built 1965
Annual Tax Amount $3,320
Acres 0.1793
Property Sub-Type Single Family Residence
Property Description
Pride of ownership shines in this lovingly maintained 3 bed, 3 bath ranch—offered for the first time by the original owner! Thoughtfully designed and meticulously cared for, this home features a spacious main floor layout with generous living areas, a light-filled kitchen, and a comfortable flow that makes everyday living and entertaining a breeze. All three bedrooms are nicely sized, including a primary suite with its own private bath. Downstairs, you'll find a partially finished lower level with a full bath—ideal for a recreation room, home office, or guest space. Enjoy the convenience of an attached garage, ample storage, and a peaceful backyard perfect for relaxing or gardening. Located in a well-established neighborhood, this is a rare opportunity to own a truly move-in ready home with timeless character and room to make it your own. Above ground pool being sold as-is.
Location
State MO
County St. Louis
Area 271 - Affton
Rooms
Basement Finished, Full
Main Level Bedrooms 3
Interior
Heating Forced Air
Cooling Central Air
Flooring Hardwood
Fireplaces Number 1
Fireplaces Type Wood Burning
Fireplace Y
Appliance Electric Cooktop, Refrigerator, Wall Oven, Water Heater
Laundry In Basement
Exterior
Parking Features true
Garage Spaces 2.0
Fence Back Yard
Pool Above Ground
Utilities Available Sewer Connected, Water Connected
View Y/N No
Roof Type Shingle
Private Pool true
Building
Lot Description Cul-De-Sac, Private
Story 1
Sewer Public Sewer
Water Public
Level or Stories One
Structure Type Brick
Schools
Elementary Schools Gotsch/Mesnier
Middle Schools Rogers Middle
High Schools Affton High
School District Affton 101
Others
Ownership Private
Acceptable Financing Cash, FHA, VA Loan
Listing Terms Cash, FHA, VA Loan
Special Listing Condition Standard
Read Less
Bought with Sherri McNeely
GET MORE INFORMATION





