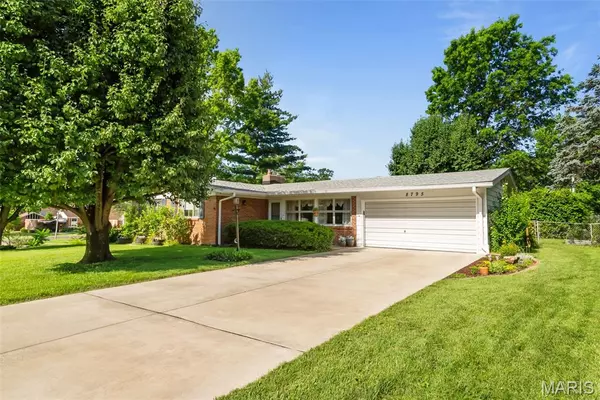For more information regarding the value of a property, please contact us for a free consultation.
8795 Sturdy DR Crestwood, MO 63126
Want to know what your home might be worth? Contact us for a FREE valuation!

Our team is ready to help you sell your home for the highest possible price ASAP
Key Details
Sold Price $300,000
Property Type Single Family Home
Sub Type Single Family Residence
Listing Status Sold
Purchase Type For Sale
Square Footage 1,500 sqft
Price per Sqft $200
Subdivision Sturdy Estates 1
MLS Listing ID 25038892
Sold Date 09/30/25
Style Traditional
Bedrooms 3
Full Baths 2
Construction Status Completed
Year Built 1957
Annual Tax Amount $3,384
Acres 0.2597
Property Sub-Type Single Family Residence
Property Description
Back on market, no fault of sellers. Buyer's financing fell through. Don't miss out on this great opportunity in Crestwood! This brick ranch is walking distance to Truman Elementary and Crestwood Park, and moments from all of the shopping and restaurants along Watson and Lindbergh, plus quick access to I-44 and I-270. Situated on a corner lot on a tree-lined street, this charming home welcomes you with great landscaping providing shade and privacy. Inside, the open layout of the living room and dining room is perfect for entertaining or relaxing with family. You'll love the vaulted ceilings, floor-to-ceiling brick fireplace surround, and built-in open and glass-door shelving. The kitchen features plenty of counter and cabinet space, with a planning desk area, and stainless steel dishwasher and stove. The primary bedroom has hardwood floors and an en-suite bath with step-in shower, and both bathrooms have classic mid-century tilework. Two more bedrooms complete the main floor. The partially finished LL adds a rec room w/bar area and woodburning fireplace. Enjoy summer grilling with friends on the large back patio in the fenced yard, surrounded by trees and landscaping. You'll have peace of mind with a new roof ('24), driveway ('21) and HVAC ('18/19). This move-in ready home in a wonderful community is just waiting for its new owners!
Location
State MO
County St. Louis
Area 316 - Lindbergh
Rooms
Basement Concrete, Partially Finished
Main Level Bedrooms 3
Interior
Interior Features Vaulted Ceiling(s)
Heating Forced Air
Cooling Central Air
Fireplaces Number 2
Fireplaces Type Basement, Living Room
Fireplace Y
Appliance Dishwasher, Disposal, Electric Oven, Electric Range, Gas Water Heater
Laundry In Basement
Exterior
Parking Features true
Garage Spaces 2.0
Fence Back Yard, Chain Link
Utilities Available Electricity Available, Natural Gas Available, Sewer Available, Water Available
View Y/N No
Building
Lot Description Back Yard, Corner Lot, Front Yard, Level
Story 1
Sewer Public Sewer
Water Public
Level or Stories One
Structure Type Brick
Construction Status Completed
Schools
Elementary Schools Crestwood Elem.
Middle Schools Truman Middle School
High Schools Lindbergh Sr. High
School District Lindbergh Schools
Others
Acceptable Financing Cash, Conventional, FHA, VA Loan
Listing Terms Cash, Conventional, FHA, VA Loan
Special Listing Condition Standard
Read Less
Bought with Nathan Pfitzer
GET MORE INFORMATION





