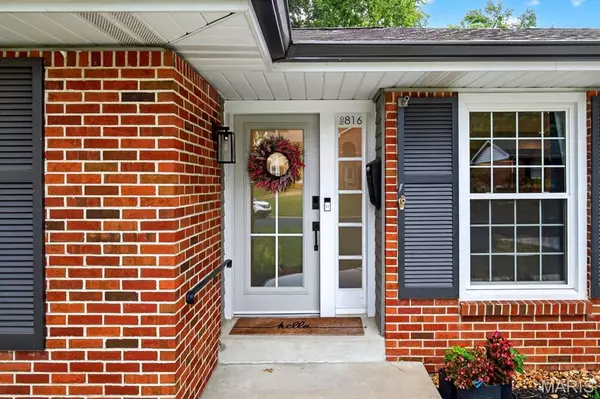For more information regarding the value of a property, please contact us for a free consultation.
816 Lisakay DR Glendale, MO 63122
Want to know what your home might be worth? Contact us for a FREE valuation!

Our team is ready to help you sell your home for the highest possible price ASAP
Key Details
Sold Price $660,000
Property Type Single Family Home
Sub Type Single Family Residence
Listing Status Sold
Purchase Type For Sale
Square Footage 1,763 sqft
Price per Sqft $374
Subdivision Udes Sub
MLS Listing ID 25057455
Sold Date 10/06/25
Style Traditional
Bedrooms 4
Full Baths 2
Year Built 1962
Annual Tax Amount $5,984
Lot Size 8,363 Sqft
Acres 0.192
Lot Dimensions 102 x 82
Property Sub-Type Single Family Residence
Property Description
Nestled on a tree-lined street in desirable Glendale, this beautifully updated throughout (2023) one-story residence offers light-filled rooms and an open, flowing layout with plenty of space for entertaining and everyday living. The welcoming living room flows seamlessly into the fabulous kitchen that boasts custom cabinetry, granite countertops, stainless steel appliances, and a generous center island that sets the stage for connection and celebration. Enjoy the holidays in the dining room with a fireplace and doors overlooking the patio and yard. The primary bedroom features a beautiful private bath and generous closet space. Two additional bedrooms and a full bath are just down the hall. The tucked-away fourth bedroom with a window seat is currently being used as an office. The mudroom connects to the patio, laundry room, and two-car garage. The finished lower level provides enough space perfect for a recreation room, game room and/or family room.
Location
State MO
County St. Louis
Area 196 - Kirkwood
Rooms
Basement 8 ft + Pour
Main Level Bedrooms 4
Interior
Heating Forced Air
Cooling Central Air
Fireplaces Number 1
Fireplaces Type Dining Room
Fireplace Y
Appliance Stainless Steel Appliance(s), Dishwasher, Disposal, Ice Maker, Microwave, Free-Standing Gas Range, Refrigerator, Washer/Dryer Stacked, Gas Water Heater
Exterior
Parking Features true
Garage Spaces 2.0
Utilities Available Electricity Available, Natural Gas Available
View Y/N No
Private Pool false
Building
Story 1
Sewer Public Sewer
Water Public
Level or Stories One
Structure Type Brick,Vinyl Siding
Schools
Elementary Schools North Glendale Elem.
Middle Schools Nipher Middle
High Schools Kirkwood Sr. High
School District Kirkwood R-Vii
Others
Acceptable Financing Cash, Conventional
Listing Terms Cash, Conventional
Special Listing Condition Standard
Read Less
Bought with Hayley Tomazic
GET MORE INFORMATION





