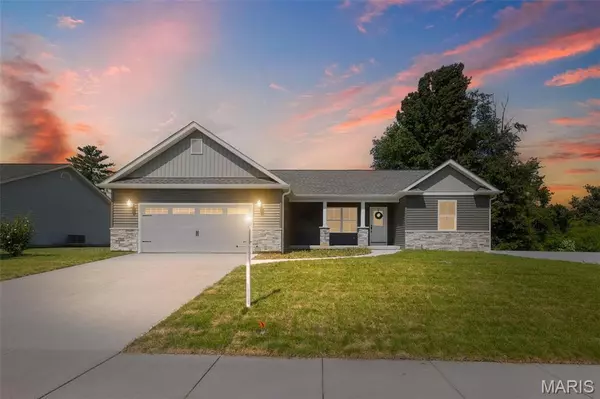For more information regarding the value of a property, please contact us for a free consultation.
6404 Winter CT Godfrey, IL 62035
Want to know what your home might be worth? Contact us for a FREE valuation!

Our team is ready to help you sell your home for the highest possible price ASAP
Key Details
Sold Price $340,000
Property Type Single Family Home
Sub Type Single Family Residence
Listing Status Sold
Purchase Type For Sale
Square Footage 1,476 sqft
Price per Sqft $230
Subdivision Winterfield Estates
MLS Listing ID 25050273
Sold Date 10/07/25
Style Ranch
Bedrooms 3
Full Baths 2
Annual Tax Amount $420
Acres 0.2302
Property Sub-Type Single Family Residence
Property Description
BRAND NEW CONSTRUCTION IN SOUGHT-AFTER WINTERFIELD ESTATES ! Be the first to own this beautiful ranch style home in a prime Godfrey location. This thoughtfully designed split bedroom floorplan includes 3-bedrooms, 2-bathrooms, and features an open floor plan with stylish solid surface countertops and main-floor laundry for convenience. The kitchen includes stainless stove, dishwasher, and microwave, a kitchen island, and opens to a spacious double deck half covered and the other half open perfect for relaxing or entertaining outdoors. The basement offers incredible potential with a full bathroom rough in in place, including a shower that is already installed. Don't miss your chance to own a brand-new home in one of Godfrey's most desirable neighborhoods!
Location
State IL
County Madison
Rooms
Basement 8 ft + Pour, Full, Roughed-In Bath, Unfinished
Main Level Bedrooms 3
Interior
Interior Features Kitchen Island, Kitchen/Dining Room Combo, Open Floorplan, Vaulted Ceiling(s), Walk-In Closet(s)
Heating Forced Air, Natural Gas
Cooling Central Air
Fireplace N
Appliance Stainless Steel Appliance(s), Dishwasher, Microwave, Oven, Electric Water Heater
Laundry Main Level
Exterior
Parking Features true
Garage Spaces 2.0
Utilities Available Electricity Connected, Water Connected
View Y/N No
Building
Lot Description Front Yard, Gentle Sloping
Story 1
Sewer Public Sewer
Level or Stories One
Structure Type Vinyl Siding
Schools
Elementary Schools Alton Dist 11
Middle Schools Alton Dist 11
High Schools Alton
School District Alton Dist 11
Others
Acceptable Financing Cash, Conventional, FHA
Listing Terms Cash, Conventional, FHA
Special Listing Condition Standard
Read Less
Bought with Don Hellrung
GET MORE INFORMATION





