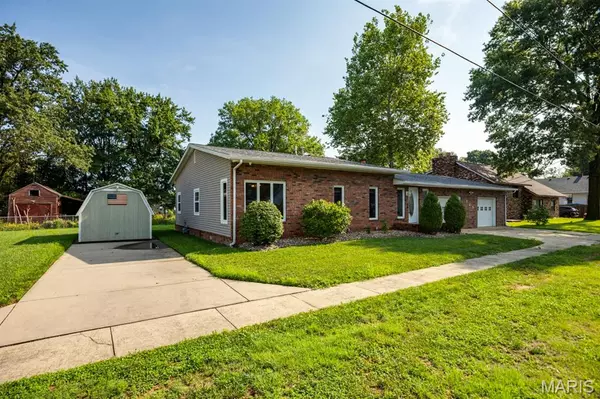For more information regarding the value of a property, please contact us for a free consultation.
725 W Mill ST Staunton, IL 62088
Want to know what your home might be worth? Contact us for a FREE valuation!

Our team is ready to help you sell your home for the highest possible price ASAP
Key Details
Sold Price $205,000
Property Type Single Family Home
Sub Type Single Family Residence
Listing Status Sold
Purchase Type For Sale
Square Footage 2,100 sqft
Price per Sqft $97
Subdivision W B Little Add
MLS Listing ID 25050346
Sold Date 10/07/25
Style Other,Ranch
Bedrooms 3
Full Baths 2
Half Baths 1
Year Built 1955
Acres 0.089
Property Sub-Type Single Family Residence
Property Description
Rare Find – Move-In Ready Ranch with Oversized Garage & More! Welcome to this meticulously maintained ranch-style home offering true one-level living with 2,200+ finished square feet of comfort and functionality. Nestled on a spacious lot, this home features 3 bedrooms, 3 bathrooms, and an ideal layout for both everyday living and comfort. The inviting living room boasts a cozy fireplace, perfect for relaxing evenings, while the spacious family room is suitable for the entire family and is a great place to gather, laugh and entertain. Enjoy meals in the formal dining room or at the breakfast bar in the kitchen. The master suite provides a peaceful retreat, and the main-floor laundry adds everyday convenience. Car enthusiasts or hobbyists will love the oversized 2.5-car attached garage complete with a workshop area, plus there's an additional concrete pad for RV or third vehicle parking. Need more storage? A shed and a separate fenced-in storage area are ready to meet your needs. This home is a rare opportunity—move right in and enjoy everything it has to offer!
Location
State IL
County Macoupin
Rooms
Basement Crawl Space
Main Level Bedrooms 3
Interior
Heating Forced Air
Cooling Central Air
Fireplaces Number 1
Fireplaces Type Living Room
Fireplace Y
Exterior
Parking Features true
Garage Spaces 2.5
Utilities Available Cable Available
View Y/N No
Private Pool false
Building
Lot Description Back Yard, Level
Story 1
Sewer Public Sewer
Water Public
Level or Stories One
Structure Type Brick,Brick Veneer,Other,Vinyl Siding
Schools
Elementary Schools Staunton Dist 6
Middle Schools Staunton Dist 6
High Schools Staunton
School District Staunton Dist 6
Others
Acceptable Financing Cash, Conventional, FHA, USDA, VA Loan
Listing Terms Cash, Conventional, FHA, USDA, VA Loan
Special Listing Condition Standard
Read Less
Bought with Shonda Bond
GET MORE INFORMATION





