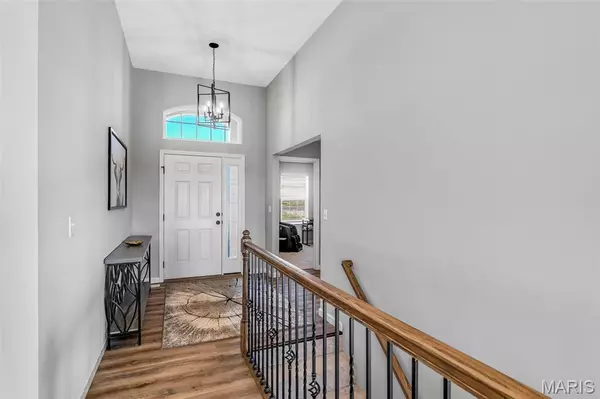For more information regarding the value of a property, please contact us for a free consultation.
1896 W Main ST Festus, MO 63028
Want to know what your home might be worth? Contact us for a FREE valuation!

Our team is ready to help you sell your home for the highest possible price ASAP
Key Details
Sold Price $391,500
Property Type Single Family Home
Sub Type Single Family Residence
Listing Status Sold
Purchase Type For Sale
Square Footage 1,737 sqft
Price per Sqft $225
Subdivision Birchwood Estates
MLS Listing ID 25042247
Sold Date 10/08/25
Style Traditional
Bedrooms 3
Full Baths 2
Year Built 2024
Annual Tax Amount $1,715
Acres 0.45
Property Sub-Type Single Family Residence
Property Description
KEEP TOURING! CONTRACT HAS A KICKOUT! This incredibly well-maintained 3-bed 2-bath ranch backs to a wood line offering abundant privacy, has modern finishes throughout, and a spacious open floorplan that's sure to impress! Pass the 3-car garage with extended parking pad and the covered front porch where beautiful LVP floors pull you into the foyer. Two bedrooms, one with a full bath, are to your left. Natural light pulls you into the airy living room with beautiful built-ins, vaulted ceilings, and a floor-to-ceiling stone fireplace. Steps away, a light and bright eat-in kitchen is equipped with stainless steel appliances, a gas stove, abundant cabinet space, and access to the covered deck with a breathtaking view. Note the conveniently located laundry room before heading into the primary suite with coffered ceilings, a separate tub and shower, and dual vanity. The walk-out lower level offers additional storage space and awaits your personal touches! Located a short drive from Highway 55, you get the convenience of nearby the parks, shops, and restaurants while enjoying your personal oasis on West Main Street – the best of both worlds!
Location
State MO
County Jefferson
Area 395 - Festus
Rooms
Basement 8 ft + Pour, Egress Window, Roughed-In Bath, Sump Pump, Unfinished, Walk-Out Access
Main Level Bedrooms 3
Interior
Interior Features Breakfast Bar, Dining/Living Room Combo, Double Vanity, Eat-in Kitchen, Entrance Foyer, Kitchen Island, Kitchen/Dining Room Combo, Open Floorplan, Recessed Lighting, Separate Shower, Solid Surface Countertop(s), Storage, Tub, Vaulted Ceiling(s), Walk-In Closet(s)
Heating Natural Gas
Cooling Central Air, Electric
Flooring Carpet, Combination, Vinyl
Fireplaces Number 1
Fireplaces Type Gas, Living Room
Fireplace Y
Appliance Stainless Steel Appliance(s), Gas Cooktop, Dishwasher, Disposal, Microwave, Oven, Refrigerator, Gas Water Heater
Laundry Laundry Room, Main Level
Exterior
Exterior Feature Awning(s)
Parking Features true
Garage Spaces 2.0
Fence None
Utilities Available Cable Available
View Y/N No
Roof Type Architectural Shingle
Building
Lot Description Adjoins Common Ground, Adjoins Wooded Area, Back Yard
Story 1
Sewer Public Sewer
Water Public
Level or Stories One
Structure Type Brick Veneer
Schools
Elementary Schools Festus Elem.
Middle Schools Festus Middle
High Schools Festus Sr. High
School District Festus R-Vi
Others
Acceptable Financing Cash, Conventional, FHA, VA Loan
Listing Terms Cash, Conventional, FHA, VA Loan
Special Listing Condition Standard
Read Less
Bought with Sherrie Cooper
GET MORE INFORMATION





