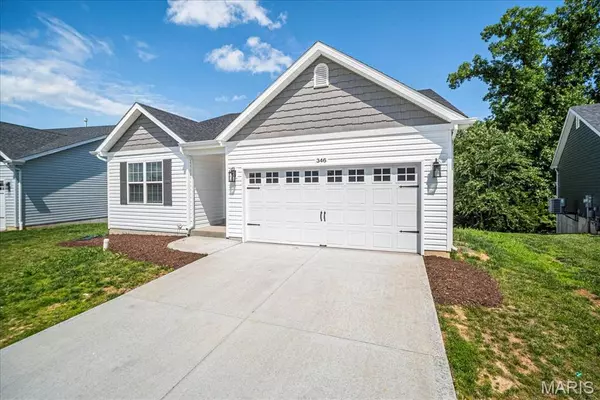For more information regarding the value of a property, please contact us for a free consultation.
346 Fairhaven CT Wright City, MO 63390
Want to know what your home might be worth? Contact us for a FREE valuation!

Our team is ready to help you sell your home for the highest possible price ASAP
Key Details
Sold Price $333,000
Property Type Single Family Home
Sub Type Single Family Residence
Listing Status Sold
Purchase Type For Sale
Square Footage 1,630 sqft
Price per Sqft $204
Subdivision Auburn Meadows
MLS Listing ID 25035668
Sold Date 10/09/25
Style Ranch,Traditional
Bedrooms 3
Full Baths 2
Construction Status Other
Year Built 2023
Annual Tax Amount $1,832
Acres 0.2
Property Sub-Type Single Family Residence
Property Description
346 Fairhaven Ct., a charming and beautifully maintained home nestled on a quiet cul-de-sac in Wright City! This 3-bedroom, 2-bath gem features an open-concept layout perfect for modern living. Enjoy a spacious kitchen with ample cabinet space, a cozy living area, and a primary suite with double vanity and spacious shower. Step outside on a beautiful deck with a green scenery for relaxing summer evenings. The attached 2-car garage and walkout basement offer added storage and potential for future living space. Located minutes from I-70, local parks, and schools, this home blends small-town charm with everyday convenience. Don't miss this one—schedule your showing today!
Location
State MO
County Warren
Area 470 - Wright City R-2
Rooms
Basement 8 ft + Pour
Main Level Bedrooms 3
Interior
Interior Features Breakfast Bar, Ceiling Fan(s), Dining/Living Room Combo, Double Vanity, Eat-in Kitchen, High Ceilings, Kitchen Island, Open Floorplan, Pantry, Stone Counters, Track Lighting, Vaulted Ceiling(s), Walk-In Closet(s)
Heating Forced Air, Natural Gas
Cooling Central Air, Electric
Flooring Carpet, Vinyl
Fireplace Y
Appliance Stainless Steel Appliance(s), Electric Cooktop, Dishwasher, Disposal, Ice Maker, Microwave, Oven, Electric Oven, Refrigerator, Washer/Dryer, Water Heater
Laundry Laundry Room, Main Level
Exterior
Parking Features true
Garage Spaces 2.0
View Y/N No
Private Pool false
Building
Lot Description Other
Story 1
Sewer Public Sewer
Water Public
Level or Stories One
Structure Type Vinyl Siding
Construction Status Other
Schools
Elementary Schools Wright City East/West
Middle Schools Wright City Middle
High Schools Wright City High
School District Wright City R-Ii
Others
Acceptable Financing Cash, Conventional, FHA, VA Loan
Listing Terms Cash, Conventional, FHA, VA Loan
Special Listing Condition Standard
Read Less
Bought with Chuck Speck
GET MORE INFORMATION





