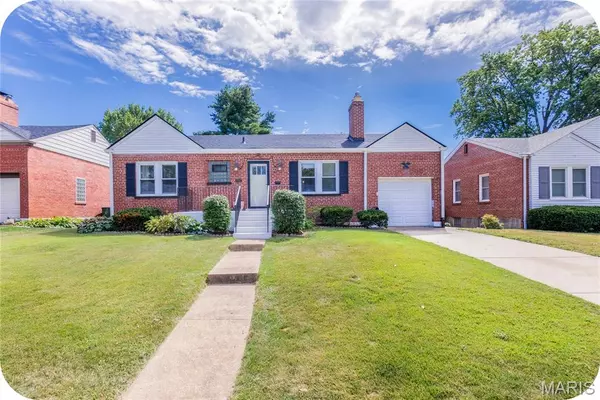For more information regarding the value of a property, please contact us for a free consultation.
6962 Plainview AVE St Louis, MO 63109
Want to know what your home might be worth? Contact us for a FREE valuation!

Our team is ready to help you sell your home for the highest possible price ASAP
Key Details
Sold Price $340,000
Property Type Single Family Home
Sub Type Single Family Residence
Listing Status Sold
Purchase Type For Sale
Square Footage 1,849 sqft
Price per Sqft $183
Subdivision St Louis Hills 02
MLS Listing ID 25060589
Sold Date 10/09/25
Style Ranch
Bedrooms 3
Full Baths 2
Half Baths 1
Year Built 1947
Annual Tax Amount $3,766
Lot Size 7,801 Sqft
Acres 0.1791
Lot Dimensions 60 x 130
Property Sub-Type Single Family Residence
Property Description
Welcome to your future home sweet home nestled on a quiet street in the heart of Lindenwood Park – You'll love being just a short jaunt to so many south city favorites....Ted Drewes, Donut Drive-In, Trattoria Marcella and 2 great parks-- Francis AND Lindenwood! Plus quick access to hwy 44 too!
You'll love the open living room & kitchen combo – perfect for entertaining! The spacious kitchen features white cabinets, stone tops and plenty of room for an eat in table. Two good-sized bedrooms and an updated full bath fill one side of the ranch. And on the other side is the third bedroom with an en suite--so rare in these south city bungalows! The large den in the back is the perfect place to cozy up this fall & winter and adds extra living space. Still not enough room? Head downstairs to the finished basement featuring a huge rec-room & retro bar, half bath & laundry room! The 1-car attached garage is perfect for your car… or your holiday decorations. And out back is a large fenced-in yard with patio just begging for BBQs, fire pits, and dogs living their best lives. Live here worry free with all the upgrades the seller's have done-- new roof, new plumbing, newer HVAC, etc. Come check it out!
Location
State MO
County St Louis City
Area 3 - South City
Rooms
Basement Bathroom, Partially Finished, Full
Main Level Bedrooms 3
Interior
Heating Forced Air
Cooling Central Air
Fireplaces Number 2
Fireplaces Type Den, Living Room
Fireplace Y
Laundry In Basement
Exterior
Exterior Feature Private Yard
Parking Features true
Garage Spaces 1.0
Fence Back Yard
Utilities Available Electricity Available, Natural Gas Available, Sewer Connected
View Y/N No
Building
Lot Description Back Yard, Level
Story 1
Sewer Public Sewer
Water Public
Level or Stories One
Structure Type Brick
Schools
Elementary Schools Mason Elem.
Middle Schools Long Middle Community Ed. Center
High Schools Roosevelt High
School District St. Louis City
Others
Acceptable Financing Cash, Conventional, FHA, VA Loan
Listing Terms Cash, Conventional, FHA, VA Loan
Special Listing Condition Standard
Read Less
Bought with Hayes Taylor
GET MORE INFORMATION





