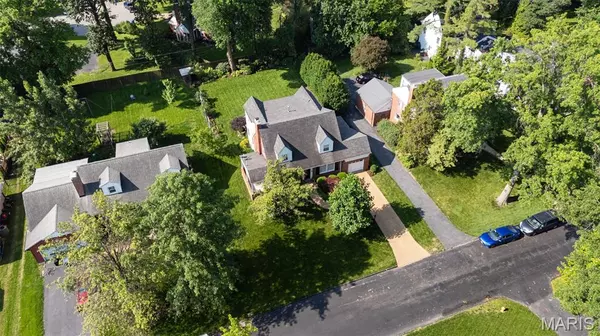For more information regarding the value of a property, please contact us for a free consultation.
12 Berry Road Park St Louis, MO 63122
Want to know what your home might be worth? Contact us for a FREE valuation!

Our team is ready to help you sell your home for the highest possible price ASAP
Key Details
Sold Price $870,000
Property Type Single Family Home
Sub Type Single Family Residence
Listing Status Sold
Purchase Type For Sale
Square Footage 3,825 sqft
Price per Sqft $227
Subdivision Berry Road Park
MLS Listing ID 25029514
Sold Date 10/09/25
Style Traditional,Other
Bedrooms 5
Full Baths 3
Half Baths 1
Year Built 1947
Annual Tax Amount $7,810
Lot Size 0.286 Acres
Acres 0.286
Lot Dimensions 70x178
Property Sub-Type Single Family Residence
Property Description
Est. 1947 Nestled in this special park-like neighborhood, this beautifully updated 5-bedroom, 3.5-bath home offers nearly 4,000 sq ft of living space, enhanced by a three-story addition completed in 2011. The inviting living room featuring a cozy gas fireplace and French doors opening to a charming covered patio seamlessly connects to the expansive, light-filled kitchen, breakfast area, and family room . The chef's kitchen boasts a large center island, custom off-white cabinetry, granite countertops, and a classic subway tile backsplash—flowing out to a stunning Bluestone patio and Rosetta stone wall, perfect for entertaining or relaxing in your private, large and level backyard retreat. A formal dining room and stylish half bath complete the main floor. Upstairs, you'll find three generously sized bedrooms with an updated full bath, plus a luxurious primary suite featuring a spacious walk-in closet and en suite bath. The finished lower level offers even more living space with a rec room, fifth bedroom with egress window, and full bath. Additional highlights include a one-car garage with storage room, new water heater in 2021, new HVAC in main/lower levels in 2022, and SO much more. Perfectly situated in central Glendale (Webster Groves School District), close to schools, parks, and amenities—this home truly has it all! Showings start 9/5
Location
State MO
County St. Louis
Area 256 - Webster Groves
Rooms
Basement Bathroom, Full, Partially Finished, Sleeping Area, Sump Pump
Interior
Interior Features Separate Dining, Open Floorplan, Walk-In Closet(s), Breakfast Bar, Kitchen Island, Custom Cabinetry, Eat-in Kitchen, Granite Counters, Shower
Heating Forced Air, Zoned, Natural Gas
Cooling Central Air, Electric, Zoned
Flooring Hardwood
Fireplaces Number 1
Fireplaces Type Living Room
Fireplace Y
Appliance Dishwasher, Disposal, Gas Cooktop, Microwave, Electric Range, Electric Oven, Refrigerator, Stainless Steel Appliance(s), Wall Oven, Gas Water Heater
Exterior
Parking Features true
Garage Spaces 1.0
Utilities Available Cable Available
View Y/N No
Building
Lot Description Level
Story 1.5
Sewer Public Sewer
Water Public
Level or Stories One and One Half
Structure Type Brick
Schools
Elementary Schools Givens Elem.
Middle Schools Hixson Middle
High Schools Webster Groves High
School District Webster Groves
Others
Ownership Private
Acceptable Financing Cash, Conventional
Listing Terms Cash, Conventional
Special Listing Condition Standard
Read Less
Bought with Sarah Hutchinson
GET MORE INFORMATION





