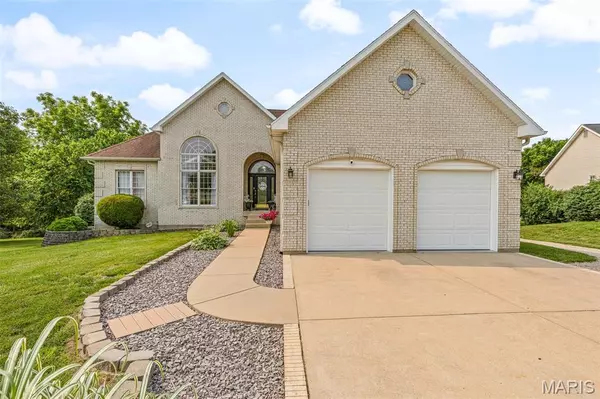For more information regarding the value of a property, please contact us for a free consultation.
113 Riverwalk DR Desloge, MO 63628
Want to know what your home might be worth? Contact us for a FREE valuation!

Our team is ready to help you sell your home for the highest possible price ASAP
Key Details
Sold Price $395,000
Property Type Single Family Home
Sub Type Single Family Residence
Listing Status Sold
Purchase Type For Sale
Square Footage 3,824 sqft
Price per Sqft $103
Subdivision Riverview Estate
MLS Listing ID 25034368
Sold Date 10/10/25
Style Other
Bedrooms 4
Full Baths 3
Construction Status Completed
Year Built 2000
Annual Tax Amount $2,277
Acres 0.572
Lot Dimensions 38,45,47,239,118,182
Property Sub-Type Single Family Residence
Property Description
Discover the endless possibilities of this stunning 4-bedroom, 3-bath home. Featuring a new price under $400k, this incredible opportunity is not to be missed! Step into a world of elegance with soaring ceilings, stunning wood floors, and plush carpeting throughout. The main floor holds a luxurious primary suite, central laundry, and a formal dining room, making daily life a breeze. The fully finished walkout basement offers additional space for relaxation, entertainment, and multi-generational living. Enjoy your private backyard oasis with a 3-tier composite deck, concrete patio, and sparkling pool. Plus, with all appliances included and the option to include remaining furniture, this home is truly move-in ready. Located near shopping, dining, and within the North St. Francois Co. R-I School District, this property offers a blend of luxury, convenience, and community. And the best part? This incredible community offers the freedom and flexibility of no HOA, giving you even more reasons to love living here! Review the floor plans and photos to start envisioning your dream life! Can't make it to the open house? Set up a private tour.
Location
State MO
County St. Francois
Area 702 - Desloge
Rooms
Basement 9 ft + Pour, Bathroom, Concrete, Egress Window, Exterior Entry, Finished, Full, Interior Entry, Sleeping Area, Sump Pump, Walk-Out Access
Main Level Bedrooms 3
Interior
Heating Natural Gas
Cooling Electric
Fireplaces Number 1
Fireplaces Type Basement, Gas, Great Room
Fireplace Y
Appliance Stainless Steel Appliance(s), Electric Cooktop, Dishwasher, Disposal, Dryer, Microwave, Built-In Electric Oven, Double Oven, Refrigerator, Wall Oven, Washer, Washer/Dryer, Water Heater
Laundry In Basement, Main Level
Exterior
Exterior Feature Entry Steps/Stairs, Lighting, Storage
Parking Features true
Garage Spaces 3.0
Pool Above Ground, Filtered, Liner, Outdoor Pool, Private, Vinyl
Utilities Available Cable Available, Electricity Connected, Phone Available, Sewer Connected, Water Connected
View Y/N No
Roof Type Architectural Shingle
Private Pool true
Building
Lot Description Back Yard, City Lot, Few Trees, Front Yard, Landscaped, Level, Rectangular Lot, Subdivided
Story 1
Sewer Public Sewer
Water Public
Level or Stories One
Structure Type Brick,Vinyl Siding
Construction Status Completed
Schools
Elementary Schools North County Parkside Elem.
Middle Schools North Co. Middle
High Schools North Co. Sr. High
School District North St. Francois Co. R-I
Others
Ownership Private
Acceptable Financing Cash, Conventional, FHA, FHA 203(b), FHA 203(k), VA Loan
Listing Terms Cash, Conventional, FHA, FHA 203(b), FHA 203(k), VA Loan
Special Listing Condition Standard
Read Less
Bought with Carla DuVall
GET MORE INFORMATION





