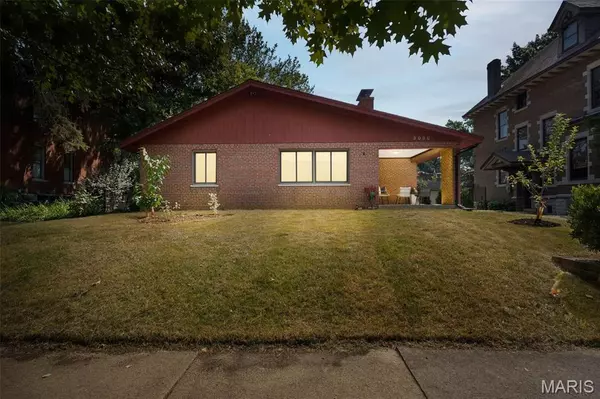For more information regarding the value of a property, please contact us for a free consultation.
3030 Hawthorne BLVD St Louis, MO 63104
Want to know what your home might be worth? Contact us for a FREE valuation!

Our team is ready to help you sell your home for the highest possible price ASAP
Key Details
Sold Price $647,806
Property Type Single Family Home
Sub Type Single Family Residence
Listing Status Sold
Purchase Type For Sale
Square Footage 2,986 sqft
Price per Sqft $216
Subdivision Compton Hill Add
MLS Listing ID 25063163
Sold Date 10/10/25
Style Other
Bedrooms 4
Full Baths 3
Year Built 1955
Annual Tax Amount $6,027
Lot Size 8,041 Sqft
Acres 0.1846
Lot Dimensions 60X134
Property Sub-Type Single Family Residence
Property Description
Est. 1955. This is the home you've been waiting for! 3030 Hawthorne has it all; three first floor bedrooms and two full baths, including a first floor primary suite with accessible bathroom and ample closets. Light-filled living room, dining room, and eat-in kitchen with custom cabinetry.
Continue downstairs to the partially finished basement with ~1000sqft of additional living space. Walk-out basement is perfect for intergenerational living or a well-appointed home office. Enjoy all the benefits of a historic home with more modern, low-maintenance amenities. Lennox gas furnace and central air with high performance 4" media filter, sanitizing UV bulb, humidifier, and whole home water filtration system. New windows throughout. Updated and recently remodeled bathrooms. Kitchen fully remodeled with accessibility in mind, ample built-ins and storage.
Outside you will find an oversized two car garage, a large fenced backyard that your dogs will love, and mature native perennial fruit trees and shrubs. Patio installed in 2020, perfect for cozy fall evenings around a fire pit, with plenty of space to grill and entertain.
Located in the historic Compton Heights neighborhood. Enjoy long walks on the tree-lined streets. Multiple parks nearby including Compton Hill Reservoir Park, Fox Park, and Tower Grove Park. Easy access to 44 and 64.
A perfect combination of timeless charm, modern comfort, and premier location- don't miss it!
Location
State MO
County St Louis City
Area 2 - Central East
Rooms
Basement Partially Finished, Walk-Out Access
Main Level Bedrooms 3
Interior
Heating Electronic Air Filter, Forced Air, Heat Pump, Natural Gas
Cooling Central Air, ENERGY STAR Qualified Equipment, Heat Pump
Flooring Hardwood, Marble, Tile
Fireplaces Number 1
Fireplaces Type Living Room
Fireplace Y
Appliance Stainless Steel Appliance(s), Dishwasher, Gas Range, ENERGY STAR Qualified Refrigerator, Washer/Dryer, Gas Water Heater, Water Purifier
Exterior
Exterior Feature Private Yard
Parking Features true
Garage Spaces 2.0
Fence Back Yard, Wrought Iron
Utilities Available Cable Available, Electricity Connected, Natural Gas Connected, Sewer Connected, Water Connected
View Y/N No
Roof Type Architectural Shingle
Private Pool false
Building
Story 1
Sewer Public Sewer
Water Public
Level or Stories One
Structure Type Brick
Schools
Elementary Schools Shenandoah Elem.
Middle Schools Fanning Middle Community Ed.
High Schools Roosevelt High
School District St. Louis City
Others
Acceptable Financing Cash, Contract, Conventional, FHA, VA Loan
Listing Terms Cash, Contract, Conventional, FHA, VA Loan
Special Listing Condition Standard
Read Less
Bought with Hayley Tomazic
GET MORE INFORMATION





