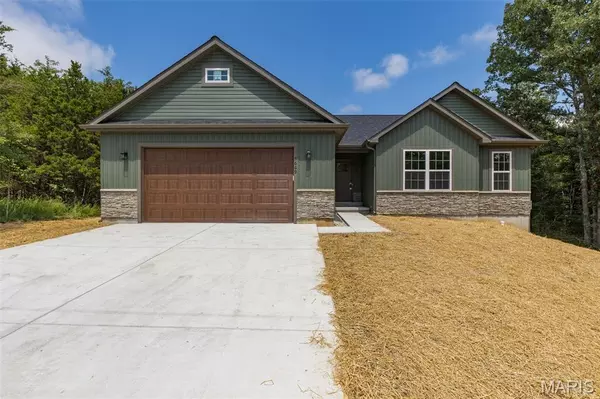For more information regarding the value of a property, please contact us for a free consultation.
5669 Jeanmarie DR Hillsboro, MO 63050
Want to know what your home might be worth? Contact us for a FREE valuation!

Our team is ready to help you sell your home for the highest possible price ASAP
Key Details
Sold Price $365,000
Property Type Single Family Home
Sub Type Single Family Residence
Listing Status Sold
Purchase Type For Sale
Square Footage 1,530 sqft
Price per Sqft $238
Subdivision Raintree Plantation Sec 21
MLS Listing ID 25054113
Sold Date 10/08/25
Style Ranch
Bedrooms 3
Full Baths 2
HOA Fees $59/ann
Year Built 2025
Annual Tax Amount $66
Lot Size 9,317 Sqft
Acres 0.2139
Lot Dimensions 80x120x80x120
Property Sub-Type Single Family Residence
Property Description
IMPRESSIVE, STYLISH LIVING! 3 bed, 2 bath new home that is quality built and attention has been paid to every detail. Great room with vaulted ceiling, LVP flooring and lots of windows so you can enjoy the private, wooded view. Expansive eat-in kitchen boasts white cabinets, pendant lighting, stainless appliances and a huge center island. Admire the peace and quiet of the outdoors from the backyard deck. Luxury primary suite has double bowl/marble top vanities, separate shower and soaking tub making it your own private spa at home. Other upgraded features include: mudroom with built-in organizer, main floor laundry, craftsman style doors, black hardware/fixtures throughout and so much more. Enjoy the resort lifestyle that Raintree Plantations has to offer. Play a round of golf, take a dip in the community pool, boating and fishing, it has that too! Make a decision today to live in your dream home where it feels like everyday is vacation. Quality home built by Laiben Homes.
Location
State MO
County Jefferson
Area 393 - Hillsboro
Rooms
Basement 8 ft + Pour, Bath/Stubbed, Concrete, Egress Window
Main Level Bedrooms 3
Interior
Interior Features Breakfast Bar, Breakfast Room, Center Hall Floorplan, Custom Cabinetry, Dining/Living Room Combo, Eat-in Kitchen, Entrance Foyer, Kitchen Island, Open Floorplan, Separate Shower, Special Millwork, Vaulted Ceiling(s), Walk-In Closet(s)
Heating Electric
Cooling Central Air
Flooring Carpet, Laminate, Vinyl
Fireplace N
Appliance Stainless Steel Appliance(s), Dishwasher, Disposal, Plumbed For Ice Maker, Microwave, Electric Oven, Electric Water Heater
Laundry Electric Dryer Hookup, Main Level
Exterior
Parking Features true
Garage Spaces 2.0
Fence None
Utilities Available Cable Available
Amenities Available Boating, Clubhouse, Common Ground, Gated, Golf Course, Lake
View Y/N No
Roof Type Architectural Shingle
Private Pool false
Building
Lot Description Adjoins Wooded Area, Back Yard, Cleared, Level
Story 1
Builder Name Laiben Homes
Sewer Public Sewer
Water Public
Level or Stories One
Structure Type Brick,Frame,Stone,Vinyl Siding
Schools
Elementary Schools Hillsboro Elem.
Middle Schools Hillsboro Jr. High
High Schools Hillsboro High
School District Hillsboro R-Iii
Others
HOA Fee Include Maintenance Grounds,Maintenance Parking/Roads,Common Area Maintenance,Recreational Facilities,Security,Snow Removal
Ownership Private
Acceptable Financing Cash, Conventional, FHA, Private, VA Loan
Listing Terms Cash, Conventional, FHA, Private, VA Loan
Special Listing Condition Standard
Read Less
Bought with Melissa Reeves
GET MORE INFORMATION





