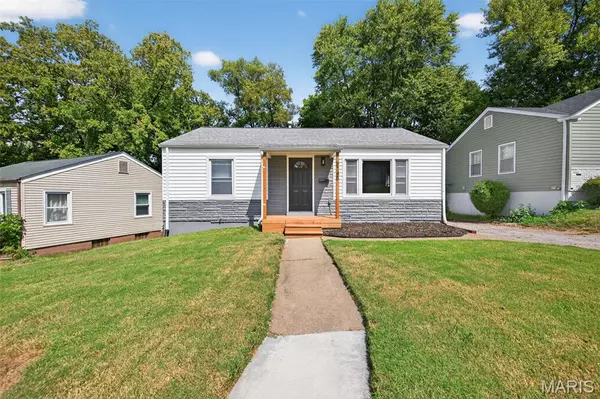For more information regarding the value of a property, please contact us for a free consultation.
9745 Lilly Jean DR Woodson Terrace, MO 63134
Want to know what your home might be worth? Contact us for a FREE valuation!

Our team is ready to help you sell your home for the highest possible price ASAP
Key Details
Sold Price $190,000
Property Type Single Family Home
Sub Type Single Family Residence
Listing Status Sold
Purchase Type For Sale
Square Footage 816 sqft
Price per Sqft $232
Subdivision Forest Heights Place
MLS Listing ID 25056947
Sold Date 10/15/25
Style Other
Bedrooms 3
Full Baths 2
Year Built 1949
Annual Tax Amount $1,883
Lot Size 7,501 Sqft
Acres 0.1722
Property Sub-Type Single Family Residence
Property Description
ACTIVE MONDAY 9/15! Welcome to 9745 Lily Jean Drive! This beautifully updated 3 bed, 2 FULL bath(s) home is move-in ready with upgrades inside and out. Step inside to find brand new flooring, fresh paint, and all new doors. The kitchen shines with granite countertops both upstairs and downstairs, paired with newer appliances and updated light fixtures. Both bathrooms have been completely remodeled with modern, custom finishes. The finished lower level offers extra living space, a 3rd bedroom all new carpet, a bar/kitchen area 2nd bathroom, and additional stylish touches. Outside, enjoy the new porch, freshly painted exterior, and a 2-car detached garage for extra storage and convenience. Additional updates include a new HVAC system. Every detail has been thoughtfully completed so you can move right in and enjoy! Just minutes to the airport, and major highways, you won't want to miss the chance to make this house your HOME! Book your showing ASAP!
Location
State MO
County St. Louis
Area 91 - Ritenour
Rooms
Basement Bathroom, Finished, Sleeping Area, Walk-Out Access
Main Level Bedrooms 2
Interior
Cooling Ceiling Fan(s), Central Air
Fireplace N
Exterior
Parking Features true
Garage Spaces 2.0
Utilities Available Cable Available, Natural Gas Available
View Y/N No
Building
Story 1
Sewer Public Sewer
Water Public
Level or Stories One
Structure Type Brick Veneer,Vinyl Siding
Schools
Elementary Schools Kratz Elem.
Middle Schools Hoech Middle
High Schools Ritenour Sr. High
School District Ritenour
Others
Acceptable Financing Cash, Conventional, FHA, VA Loan
Listing Terms Cash, Conventional, FHA, VA Loan
Special Listing Condition Standard
Read Less
Bought with Krista Hartmann
GET MORE INFORMATION





