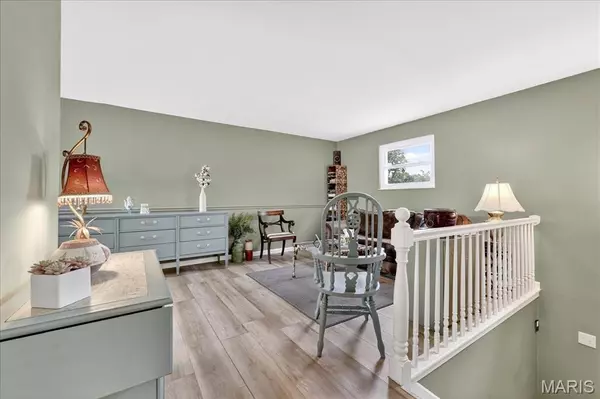For more information regarding the value of a property, please contact us for a free consultation.
1200 Queens Trail LN Fenton, MO 63026
Want to know what your home might be worth? Contact us for a FREE valuation!

Our team is ready to help you sell your home for the highest possible price ASAP
Key Details
Sold Price $268,400
Property Type Single Family Home
Sub Type Single Family Residence
Listing Status Sold
Purchase Type For Sale
Square Footage 1,500 sqft
Price per Sqft $178
Subdivision San Luis Trails 04
MLS Listing ID 25053544
Sold Date 10/15/25
Style Split Level
Bedrooms 4
Full Baths 2
HOA Fees $51/qua
Year Built 1978
Annual Tax Amount $1,697
Acres 0.16
Lot Dimensions irr
Property Sub-Type Single Family Residence
Property Description
This Fenton split-foyer checks all the boxes—updated, move-in ready, and set on a quiet corner lot. Upstairs, new LVP and fresh paint flow through the Living and Dining Rooms into a remodeled Kitchen with quartz counters, tile backsplash, and stainless appliances. Three Bedrooms (including the Primary) and an updated Full Bath complete the main level. Downstairs, stretch out in a large Family Room with a wood-burning fireplace, plus a Bedroom, another updated Full Bath, and a flexible Bonus Room—think craft space, workshop, or home gym. Outside, the fenced yard and 2-car Garage keep everyday life easy. Minutes to Gravois Bluffs dining, shopping, and entertainment with quick highway access. Big-ticket updates: siding, gutters, windows, front and sliding doors, deck, lighting, and sump pump. Come see your new home today!
Location
State MO
County Jefferson
Area 392 - Northwest
Rooms
Basement Bathroom, Egress Window, Finished, Full, Sleeping Area, Sump Pump
Main Level Bedrooms 3
Interior
Interior Features Dining/Living Room Combo
Heating Forced Air
Cooling Ceiling Fan(s), Central Air
Flooring Luxury Vinyl
Fireplaces Number 1
Fireplaces Type Family Room, Wood Burning
Fireplace Y
Appliance Dishwasher, Disposal, Microwave, Gas Oven, Refrigerator
Laundry Laundry Room, Lower Level
Exterior
Parking Features true
Garage Spaces 2.0
Utilities Available Electricity Connected, Sewer Connected, Water Connected
View Y/N No
Building
Lot Description Corner Lot, Level
Sewer Public Sewer
Water Public
Level or Stories Multi/Split
Structure Type Brick Veneer,Vinyl Siding
Schools
Elementary Schools Brennan Woods Elem.
Middle Schools Wood Ridge Middle School
High Schools Northwest High
School District Northwest R-I
Others
HOA Fee Include Common Area Maintenance,Snow Removal,Trash
Acceptable Financing Cash, Conventional, FHA, VA Loan
Listing Terms Cash, Conventional, FHA, VA Loan
Special Listing Condition Standard
Read Less
Bought with Justin Huls
GET MORE INFORMATION





