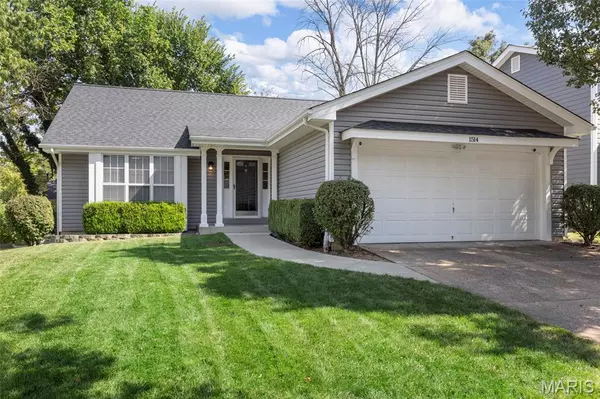For more information regarding the value of a property, please contact us for a free consultation.
1514 Greenfield Crossing CT Ballwin, MO 63021
Want to know what your home might be worth? Contact us for a FREE valuation!

Our team is ready to help you sell your home for the highest possible price ASAP
Key Details
Sold Price $350,000
Property Type Single Family Home
Sub Type Single Family Residence
Listing Status Sold
Purchase Type For Sale
Square Footage 2,052 sqft
Price per Sqft $170
Subdivision Woodlyn Crossing
MLS Listing ID 25062445
Sold Date 10/16/25
Style Ranch
Bedrooms 3
Full Baths 2
HOA Fees $22/ann
Year Built 1987
Annual Tax Amount $3,186
Lot Size 5,702 Sqft
Acres 0.1309
Lot Dimensions 60 X100
Property Sub-Type Single Family Residence
Property Description
Welcome to this beautifully maintained and thoughtfully updated ranch in the heart of Ballwin, nestled within the highly rated Parkway School District. The inviting open-concept layout features luxury vinyl plank flooring throughout the main level and a cozy wood-burning fireplace, creating a seamless and stylish flow. The kitchen is equipped with sleek stainless steel appliances, including a gas stove, and opens to the living and dining areas, making it perfect for both entertaining and everyday living. The home offers 3 bedrooms, 2 tastefully updated bathrooms and a spacious finished walk-out lower level with brand new carpet and a versatile bar area—ideal for gatherings or relaxing at home. Two laundry options; main floor and lower level. Recent improvements provide peace of mind, including a new roof (2025), newer siding (approx. 4 years old), and newer HVAC (2021). Refrigerator included. Outdoor living is equally impressive with a large newer deck, expanded concrete patio, and a sprinkler system to keep the yard looking pristine.
Location
State MO
County St. Louis
Area 169 - Parkway South
Rooms
Basement 8 ft + Pour, Concrete, Finished, Sleeping Area, Storage Space, Walk-Out Access
Main Level Bedrooms 3
Interior
Interior Features Ceiling Fan(s), Eat-in Kitchen, Granite Counters, Open Floorplan, Pantry, Recessed Lighting, Vaulted Ceiling(s), Walk-In Closet(s)
Heating Natural Gas
Cooling Central Air
Flooring Carpet, Luxury Vinyl
Fireplaces Number 1
Fireplaces Type Family Room, Wood Burning
Fireplace Y
Appliance Stainless Steel Appliance(s), Microwave, Gas Range, Refrigerator
Laundry Lower Level, Main Level, Multiple Locations
Exterior
Parking Features true
Garage Spaces 2.0
Utilities Available Cable Available, Electricity Connected, Natural Gas Connected, Sewer Connected, Water Connected
Amenities Available None
View Y/N No
Roof Type Architectural Shingle
Private Pool false
Building
Lot Description Sprinklers In Front
Story 1
Sewer Public Sewer
Water Public
Level or Stories One
Structure Type Vinyl Siding
Schools
Elementary Schools Oak Brook Elem.
Middle Schools Southwest Middle
High Schools Parkway South High
School District Parkway C-2
Others
HOA Fee Include Maintenance Grounds
Acceptable Financing Cash, Conventional
Listing Terms Cash, Conventional
Special Listing Condition Standard
Read Less
Bought with Stephanie Morgan
GET MORE INFORMATION





