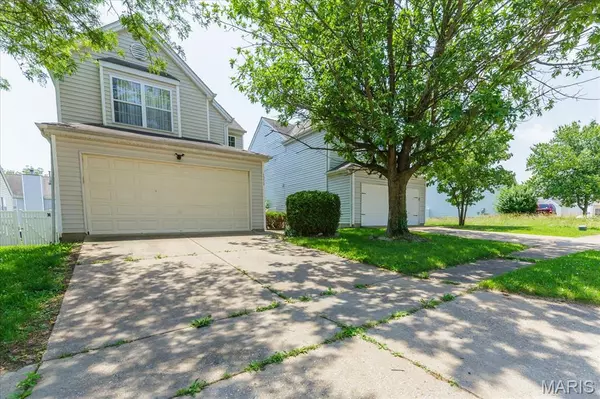For more information regarding the value of a property, please contact us for a free consultation.
11256 Liberty Landing DR Florissant, MO 63033
Want to know what your home might be worth? Contact us for a FREE valuation!

Our team is ready to help you sell your home for the highest possible price ASAP
Key Details
Sold Price $178,000
Property Type Single Family Home
Sub Type Single Family Residence
Listing Status Sold
Purchase Type For Sale
Square Footage 1,981 sqft
Price per Sqft $89
Subdivision Village At Liberty Landing One
MLS Listing ID 25040006
Sold Date 10/14/25
Style Ranch/2 story
Bedrooms 3
Full Baths 2
Half Baths 1
HOA Fees $16/ann
Year Built 1994
Annual Tax Amount $2,836
Acres 0.08
Lot Dimensions 100x35x100x35
Property Sub-Type Single Family Residence
Property Description
This inviting 3-bedroom, 2.5-bath home offers comfort, functionality, and a few upgrades throughout. The spacious main family room features laminate flooring and a cozy woodburning fireplace—perfect for relaxing evenings. Enjoy indoor-outdoor living with a brand new deck that extends your entertaining space and overlooks the backyard. The home includes a convenient half bath on the main level, with two full bathrooms upstairs to serve the bedrooms. Downstairs, the walk-out basement adds flexible living potential and includes a dedicated laundry area for added convenience. Whether you're around the fireplace or enjoying quiet mornings on the deck, this home is ready for a new owner.
Location
State MO
County St. Louis
Area 47 - Hazelwood Central
Rooms
Basement 8 ft + Pour, Partially Finished, Walk-Out Access
Interior
Interior Features Breakfast Bar, Ceiling Fan(s), Pantry, Walk-In Closet(s)
Heating Forced Air, Natural Gas
Cooling Ceiling Fan(s), Central Air
Flooring Carpet, Ceramic Tile, Laminate
Fireplaces Number 1
Fireplaces Type Family Room
Fireplace Y
Appliance Dishwasher, Disposal, Electric Range
Laundry In Basement
Exterior
Parking Features true
Garage Spaces 2.0
Fence Back Yard
Utilities Available Cable Available, Electricity Available
Amenities Available None
View Y/N No
Private Pool false
Building
Lot Description Back Yard
Story 2
Sewer Public Sewer
Water Public
Level or Stories Two
Structure Type Vinyl Siding
Schools
Elementary Schools Jury Elem.
Middle Schools Central Middle
High Schools Hazelwood Central High
School District Hazelwood
Others
HOA Fee Include Common Area Maintenance
Acceptable Financing Cash, Conventional, FHA
Listing Terms Cash, Conventional, FHA
Special Listing Condition Standard
Read Less
Bought with Patricia Weaver
GET MORE INFORMATION





