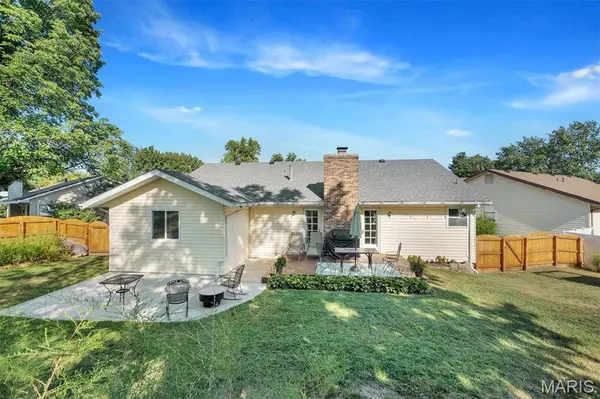For more information regarding the value of a property, please contact us for a free consultation.
500 Treetop Trail DR Manchester, MO 63021
Want to know what your home might be worth? Contact us for a FREE valuation!

Our team is ready to help you sell your home for the highest possible price ASAP
Key Details
Sold Price $375,000
Property Type Single Family Home
Sub Type Single Family Residence
Listing Status Sold
Purchase Type For Sale
Square Footage 1,714 sqft
Price per Sqft $218
Subdivision Treetop 2
MLS Listing ID 25061417
Sold Date 10/14/25
Style Ranch,Traditional
Bedrooms 3
Full Baths 2
HOA Fees $16/ann
Year Built 1978
Annual Tax Amount $4,345
Lot Size 8,803 Sqft
Acres 0.2021
Lot Dimensions 39x135x137x145
Property Sub-Type Single Family Residence
Property Description
Beautiful open floor plan ranch home on quiet cul de sac. Updated kitchen 42" custom cabinets, granite countertops & breakfast bar, SS appliances. Master suite w/ walkin closet & updated bath w/tiled shower. Two other roomy bedrooms & updated hall bath. Custom barn door to your work at home office or playroom. Spacious backyard for entertaining w/ both low deck and patio. Partially finished LL rec room perfect for games, movies & relaxing! Also large unfinished LL space for kids' play, storage, your hobbies. Close to shopping, restaurants, major highways. AAA Parkway schools.
Location
State MO
County St. Louis
Area 169 - Parkway South
Rooms
Basement 8 ft + Pour, Partially Finished, Full, Storage Space
Main Level Bedrooms 3
Interior
Interior Features Breakfast Bar, Ceiling Fan(s), Custom Cabinetry, Granite Counters, Kitchen/Dining Room Combo, Open Floorplan, Pantry, Shower, Solid Surface Countertop(s), Walk-In Closet(s)
Heating Forced Air, Natural Gas
Cooling Central Air, Electric
Flooring Carpet, Concrete
Fireplaces Number 1
Fireplaces Type Family Room, Wood Burning
Fireplace Y
Appliance Dishwasher, Disposal, Microwave, Electric Range, Refrigerator
Laundry Lower Level
Exterior
Exterior Feature Private Yard
Parking Features true
Garage Spaces 2.0
Fence Back Yard, Privacy, Wood
Utilities Available Electricity Connected
Amenities Available Other
View Y/N No
Roof Type Architectural Shingle
Building
Lot Description Back Yard, Cul-De-Sac, Front Yard
Story 1
Sewer Public Sewer
Water Community
Level or Stories One
Structure Type Brick Veneer,Concrete,Vinyl Siding
Schools
Elementary Schools Wren Hollow Elem.
Middle Schools Southwest Middle
High Schools Parkway South High
School District Parkway C-2
Others
HOA Fee Include Common Area Maintenance,Other
Ownership Private
Acceptable Financing Cash, Conventional
Listing Terms Cash, Conventional
Special Listing Condition Standard
Read Less
Bought with Clayton Cobler
GET MORE INFORMATION





