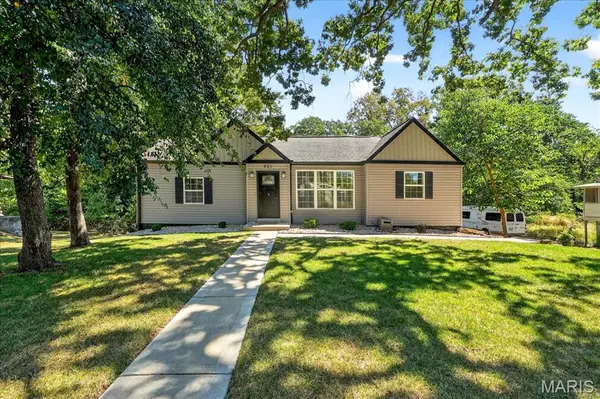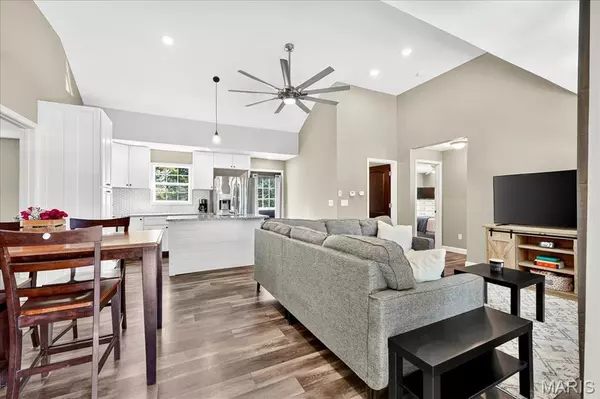For more information regarding the value of a property, please contact us for a free consultation.
901 Oak DR Fenton, MO 63026
Want to know what your home might be worth? Contact us for a FREE valuation!

Our team is ready to help you sell your home for the highest possible price ASAP
Key Details
Sold Price $270,000
Property Type Single Family Home
Sub Type Single Family Residence
Listing Status Sold
Purchase Type For Sale
Square Footage 1,647 sqft
Price per Sqft $163
Subdivision Juengel Wood 02
MLS Listing ID 25046584
Sold Date 10/17/25
Style Ranch
Bedrooms 3
Full Baths 2
Year Built 1945
Annual Tax Amount $835
Acres 0.304
Lot Dimensions irr
Property Sub-Type Single Family Residence
Property Description
Tucked away on a quiet private road, this Fenton Ranch offers a perfect mix of comfort, convenience, and peace of mind. Step inside to an airy open floor plan where vaulted ceilings and LVP floors set the stage for everyday living. The Kitchen is the heart of the home—complete with granite countertops, a center island with breakfast bar, and sightlines into the Living Room so you never miss a moment. The spacious Primary Suite has everything you need to unwind: a walk-in closet and a private Full Bath with a walk-in shower. Downstairs, the walkout lower level adds flexible living space with a Family Room, Bonus Room/Home Gym, Laundry, and plenty of storage. From your back Deck, sip your morning coffee while watching the Autumn leaves change color, or head just two minutes down the road to Gravois Bluffs for shopping and dining. With low property taxes, Fox Schools, and a waterproofed foundation backed by a transferable lifetime warranty, this home offers peace of mind and everyday convenience. Come see your new home today!
Location
State MO
County Jefferson
Area 391 - Fox C-6
Rooms
Basement Partially Finished, Full, Sump Pump
Main Level Bedrooms 3
Interior
Heating Forced Air
Cooling Ceiling Fan(s), Central Air
Flooring Luxury Vinyl
Fireplace N
Appliance Dishwasher, Disposal, Microwave, Electric Oven
Laundry Lower Level
Exterior
Parking Features false
Utilities Available Electricity Connected, Water Connected
View Y/N No
Building
Lot Description Back Yard, Level, Many Trees
Story 1
Sewer Septic Tank
Water Public
Level or Stories One
Structure Type Vinyl Siding
Schools
Elementary Schools George Guffey Elem.
Middle Schools Ridgewood Middle
High Schools Fox Sr. High
School District Fox C-6
Others
Ownership Private
Acceptable Financing Cash, Conventional, FHA, VA Loan
Listing Terms Cash, Conventional, FHA, VA Loan
Special Listing Condition Standard
Read Less
Bought with Jason Hanewinkel
GET MORE INFORMATION





