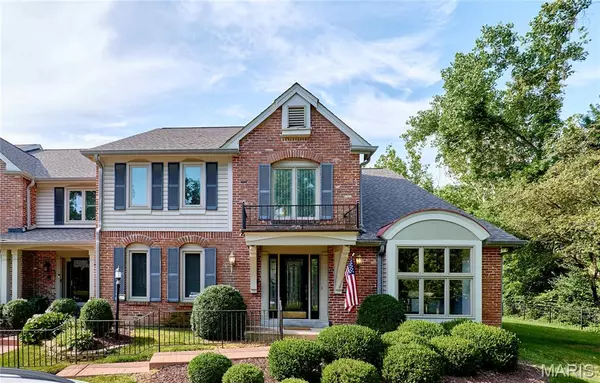For more information regarding the value of a property, please contact us for a free consultation.
14424 Valley Meadow CT W Chesterfield, MO 63017
Want to know what your home might be worth? Contact us for a FREE valuation!

Our team is ready to help you sell your home for the highest possible price ASAP
Key Details
Sold Price $450,000
Property Type Single Family Home
Sub Type Villa
Listing Status Sold
Purchase Type For Sale
Square Footage 4,242 sqft
Price per Sqft $106
Subdivision Conway Meadows Condo Twelfth
MLS Listing ID 25030550
Sold Date 10/17/25
Style Ranch/2 story,Other
Bedrooms 3
Full Baths 3
HOA Fees $600/mo
Year Built 1983
Annual Tax Amount $7,408
Lot Size 0.264 Acres
Acres 0.264
Property Sub-Type Villa
Property Description
HUGE PRICE REDUCTION!!! Now priced well below retail value to allow for repairs and any desired updates. A spacious end-unit townhome in the desirable Conway Meadows gated community awaits! Community amenities include a club house, pool, tennis courts and pickleball courts. A grand entry foyer with soaring ceilings that are finished with crown molding, a full brick see-through fireplace and a well-thought out floor plan with over 4,200 square feet of living space will capture your attention. The primary bedroom suite features a spacious bedroom with a coffered ceiling and crown molding, a sliding glass door that leads to your private court-yard , a large walk-in closet, make-up vanity, double bowl vanities, tub and a separate shower -- making it the ultimate sanctuary. The kitchen is functional and unique with the oven, microwave and a coffee bar built into the side of the floor to ceiling brick fireplace. A butler's bar and pantry lead from the kitchen to the formal dining room making entertaining a breeze. A second bedroom, full bathroom and the laundry room are also conveniently located on the main floor. A third bedroom, full bathroom and bonus room are on the second floor. The unfinished basement offers plenty of room for storage. Two car detached garage through the private and gated court yard.
Location
State MO
County St. Louis
Area 167 - Parkway Central
Rooms
Basement 8 ft + Pour, Full, Concrete, Sump Pump, Unfinished
Main Level Bedrooms 2
Interior
Interior Features Bar, Breakfast Room, Central Vacuum, Double Vanity, Entrance Foyer, High Ceilings, Pantry, Separate Dining, Separate Shower, Soaking Tub, Two Story Entrance Foyer, Vaulted Ceiling(s), Walk-In Closet(s)
Heating Forced Air, Natural Gas
Cooling Central Air, Electric
Flooring Carpet, Ceramic Tile, Hardwood
Fireplaces Number 1
Fireplaces Type Great Room
Fireplace Y
Appliance Dishwasher, Disposal, Microwave, Electric Range, Electric Oven, Refrigerator, Gas Water Heater
Laundry Electric Dryer Hookup, Laundry Room, Main Level, Sink
Exterior
Exterior Feature Awning(s), Balcony, Barbecue, Courtyard, Tennis Court(s)
Parking Features true
Garage Spaces 2.0
Fence Back Yard
Pool In Ground
Utilities Available Natural Gas Available
Amenities Available Association Management
View Y/N No
Roof Type Architectural Shingle
Private Pool false
Building
Lot Description Adjoins Wooded Area, Cul-De-Sac
Story 1.5
Sewer Public Sewer
Water Public
Level or Stories One and One Half
Schools
Elementary Schools Shenandoah Valley Elem.
Middle Schools Central Middle
High Schools Parkway Central High
School District Parkway C-2
Others
HOA Fee Include Clubhouse,Insurance,Maintenance Grounds,Exterior Maintenance,Management,Pool,Sewer,Trash,Water
Ownership Private
Acceptable Financing Cash, Conventional, FHA, VA Loan
Listing Terms Cash, Conventional, FHA, VA Loan
Read Less
Bought with Carol Lebovic
GET MORE INFORMATION





