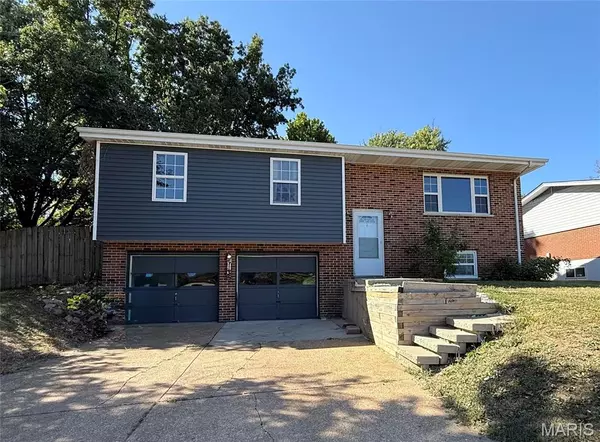For more information regarding the value of a property, please contact us for a free consultation.
11000 Torigney DR St Louis, MO 63126
Want to know what your home might be worth? Contact us for a FREE valuation!

Our team is ready to help you sell your home for the highest possible price ASAP
Key Details
Sold Price $240,000
Property Type Single Family Home
Sub Type Single Family Residence
Listing Status Sold
Purchase Type For Sale
Square Footage 1,676 sqft
Price per Sqft $143
Subdivision Torigney Terrace
MLS Listing ID 25061718
Sold Date 10/23/25
Style Raised Ranch,Split Foyer
Bedrooms 3
Full Baths 2
Half Baths 1
Year Built 1964
Annual Tax Amount $3,245
Lot Size 10,092 Sqft
Acres 0.2317
Property Sub-Type Single Family Residence
Property Description
NEW PRICE! Welcome to 11000 Torigney Drive, located in the sought-after Lindbergh School District! This home sits on a generous lot and has solid bones with great potential for a handy buyer looking to personalize and update over time. Highlights include a two-car garage, hardwood floors, and a fenced backyard - perfect for pets or play. Tucked away on a quiet street in a convenient South County location with easy access to shopping, dining, and highways. Home to be sold as-is. A great opportunity to own a spacious home with potential in a fantastic area! Seller offering a 1 year HSA Warranty.
Location
State MO
County St. Louis
Area 316 - Lindbergh
Rooms
Basement 8 ft + Pour, Bathroom
Main Level Bedrooms 3
Interior
Heating Baseboard, Natural Gas
Cooling Ceiling Fan(s), Central Air, Electric
Flooring Hardwood
Fireplace N
Appliance Electric Cooktop, Microwave, Refrigerator
Laundry In Garage
Exterior
Parking Features true
Garage Spaces 2.0
Fence Back Yard, Chain Link, Wood
Utilities Available Cable Available, Electricity Available, Electricity Connected, Natural Gas Available, Natural Gas Connected, Sewer Available, Sewer Connected, Underground Utilities, Water Available, Water Connected
View Y/N No
Roof Type Shingle
Private Pool false
Building
Lot Description Back Yard, Corner Lot
Sewer Public Sewer
Water Public
Level or Stories Multi/Split
Structure Type Brick,Vinyl Siding
Schools
Elementary Schools Sappington Elem.
Middle Schools Robert H. Sperreng Middle
High Schools Lindbergh Sr. High
School District Lindbergh Schools
Others
Acceptable Financing Cash, Conventional
Listing Terms Cash, Conventional
Special Listing Condition Listing As Is, Standard
Read Less
Bought with Aurel Bardho
GET MORE INFORMATION





